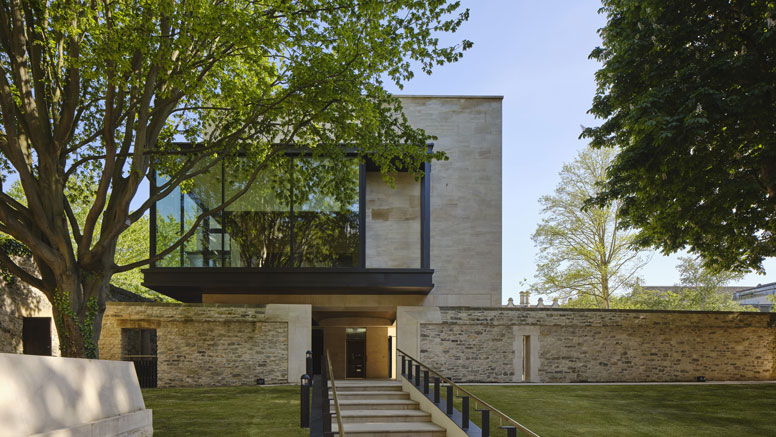New library and study centre for St John's College, Oxford
This beautiful addition to the fabric of St John's will double the current number of seats available and double the shelving space for the collections.
30 Sept 2019

Photo: Dennis Gilbert
It will bring the old and new parts of the College together physically and once again position the library facilities at the heart of St John’s.
Inside the spaces are bathed in natural light, thanks to a combination of tall vertical glazing, rooflights and internal windows. The design, by architects Wright & Wright, is an elegant, pared-down conception, which uses a restrained palette of colours and fine materials.
At the centre of the main axis of the building on the ground floor there is a welcoming atrium with a reader enquiry point and, outside, a courtyard garden seen through tall windows. From here readers enter the Library & Study Centre’s ground floor reading room, a double-height space with natural light streaming down from the long roof light above.
The Library & Study Centre mezzanine floor is an airy and attractive space for readers to use. On the east side desks overlook the double-height space of the ground floor reading room. Looking west, there are views down onto the informal study area.
The main reading room on the first floor is a bright, open and welcoming space. Readers have the choice of sitting at a bank of desks looking out eastwards onto the Groves and the Great Lawn, or in more informal seating on the west side of the room.
At the northern end of the first floor there is a large seminar room and a smaller study room with floor-to-ceiling windows onto the greenery beyond. The seminar room will enable us to hold sessions for undergraduates and postgraduates focusing on the Special Collections and on study skills.
The basement also houses a book stack with rolling shelving for some of the less heavily consulted general collections; this room is open to all readers. There are spaces for photographing and digitising the collections.