Post-war public library buildings listed by Historic England
Nine post-war library buildings in England have been added to the National Heritage List for England, including the British Library, St Pancras.
24 Aug 2015
This project looking at post-war public libraries stems from a larger project looking at the purpose-built public library in England from 1850-1985. It was precipitated by the closure and disposal by local authorities nationally of public libraries. It is believed that in the financial year 2011-12,123 libraries were closed or transferred out of local authority management. It is also thought that those which remain under local authority ownership are at threat of unsympathetic alteration.
1. Suffolk Record Office, Bury St Edmunds, Suffolk
Architect: Donald McMorran of McMorran and Whitby
Built: 1963-5
Listed at Grade II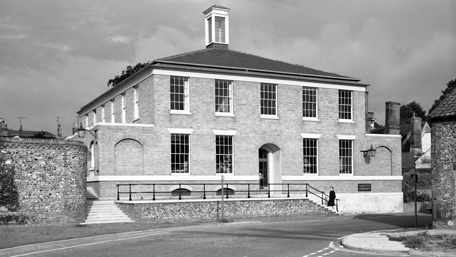
Photo: Historic England
Designed by Donald McMorran (1904-65) of the firm McMorran and Whitby. McMorran is regarded as one of the most sophisticated designers of neo-classical buildings in the post-war period. The library formed part of a scheme of three civic buildings designed by McMorran for Bury St Edmunds. It remains largely unaltered, externally and internally, and retains the majority of its original furniture, fittings and facilities including parquet floors throughout and an elegant stair hall; the Soanean qualities and central lantern are particularly noteworthy.
2. Bebington Central Library, Civic Way, Bebington, The Wirral
Architects: Paterson, Macaulay and Owens
Designed from 1965, built 1967-71
Listed at Grade II
Photo: James O Davies, Historic England
The library was designed as part of a civic complex and included a civic hall and set of meeting rooms, with an attached health centre and disabled unit. The library is notable for its modernist architectural ambition, boldly taking advantage of the benefits of scale afforded by an open site, and confidently referencing both Denys Lasdun’s 1960-4 Royal College of Physicians and Le Corbusier in its form, whilst adding a more local, nautical reference in its use of giant porthole windows. Inside the library the layout remains largely as built. The main space rises dramatically through two floors to provide an open lending library, conducive to browsing, an enclosed children’s library, and a more intimate, reference library, conducive to studying. The largely intact plan is enhanced by the survival of many original fixtures and fittings and their consistent treatment across the building, including original, angular timber bookcases, bold, geometric floor tiles, over-sized timber doors with horizontal oblong lights and solid timber doors, staircase and balcony balustrades with grey marble inlay, original peg boards for displaying art work, and a pottery tile wall mural in the former coffee bar.
Whilst the former disabled unit, entrance hall link block and health centre were designed as part of the complex, they are themselves of less intrinsic interest, in particular the health centre which does not demonstrate any particular innovation in plan form for the building type of this date, and so are not included in the listing.
3. Wallsend Library, Ferndale Avenue, Wallsend, North Tyneside
Architects: designed by Harry Faulkner Brown of Williamsom, Faulkner Brown and Partners
Built: 1965-6.
Listed at Grade II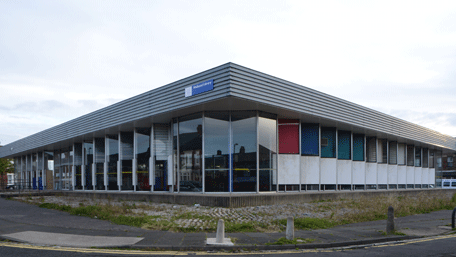
Photo: Elain Harwood, Historic England
Wallsend pioneered a new modular approach to the planning of libraries, building in an inherent flexibility to accommodate inevitable changes in the arrangement of bookcases, furniture and future reader services. The open-plan layout is entered by a wide vestibule with full-height glazed walls giving the building a welcoming, open character with vistas across the library and into the pivotal courtyard bringing natural light into its centre. The visual impact of the interior is reinforced by the over-arching modular grid of the coffered ceiling. Harry Faulkner-Brown was an influential architect in the field of post-war library design, developing key principles of good library design, many of which are apparent at Wallsend. Called his 'ten commandments', he went on to disseminate them widely through publication and international conferences, thus influencing many later libraries across the world.
4. Milton Keynes Central Library, Silbury Boulevard, Milton Keynes
Architects: Buckinghamshire County Council architect’s department , led by Paul Markcrow, with Deputy County Architect John Sexton, studio architect Tse-Chiu NG, and assisted by Graham Fenn and Jim Foster-Turner
Built: 1979-81
Listed at Grade II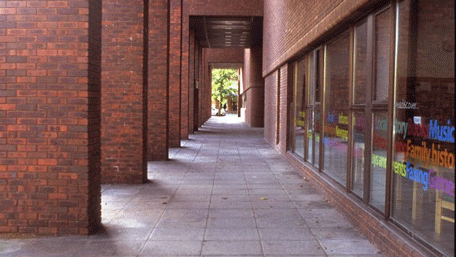
Photo: Historic England
Milton Keynes Central Library was a major addition to the commercial centre of the new town. The library has an imposing, monumental façade with skilful articulation of the geometric colonnade incorporating curved elements and details in rich russet brick. It was designed with reference to the surrounding buildings. The subtly detailed principal spaces are carefully arranged with the massing of spaces and ceiling heights appropriate to the activity, and on the first floor there’s a clever integration of clerestory lighting and bespoke lighting fixtures. The library is also significantly enhanced by original artworks, particularly ‘Fiction, Non-Fiction and Reference’ by Boyd and Evans. The library as it stands today is the first phase of what was intended to be a much larger building, which would have included a museum and offices.
5. Chandler’s Ford Library, Oakmount Road, Chandler’s Ford, Eastleigh, Hampshire
Architects: Hampshire County Council Architect, Colin Stansfield Smith, with project architect Barry Bryant and engineers Anthony Hunt and Associates, interiors by Terry Riggs, mural by Graham Crowley
Designed and built 1981-2, opened May 1983
Listed at Grade II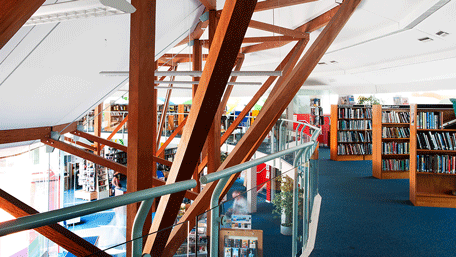
Photo: James O Davies, Historic England
The library was built to a cost of £356,00 and was the showpiece of the Hampshire County Council Architect’s Department, which was noted for its inventive and successful school buildings. The quality of the library is evident in its thoughtful planning, the structure and use of materials and in its fixtures and fittings, notably the mural by Graham Crowley which was commissioned at the outset. The library was well-received on completion, both in the architectural press and by the public, drawing large numbers, and continues in use, fulfilling its original function.
6. West Sussex Library, Tower Street, Chichester, West Sussex
Architects: West Sussex County Council to designs by F R Steele, county architect until 1964, and succeeded by B Peters; engineers were Ove Arup and Partners
Built: 1965-6, formally opened on 24 January 1967 by Asa Briggs, Vice-Chancellor elect of the University of Sussex
Listed at Grade II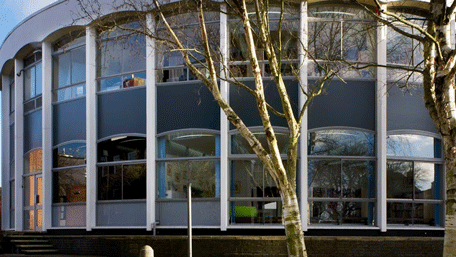
Photo: Historic England
County libraries were the area of greatest growth in the 1960s, and West Sussex Library is a large and impressive example. The brief was for a lending library, a reference library and reading room, a library for music and drama, and office accommodation for the county library service, including a reserve book store and facilities for its vans (which provided a mobile library service and distributed books between the outlying libraries). The building is set between the large, but concealed, bulk of county hall – a building begun before the war by C G Stillman but completed only afterwards, and the narrow, historic Tower Street, at the south end of which is the cathedral. The two-storey circular form was in part a response to this setting, but F R Steele did have a penchant for circular libraries. The library was noted for its pioneering computer issue system, the first in Britain, and a computerised catalogue which was completed in 1973.
7. Bourne Hall Library and Social Centre, Spring Street, Epsom, Surrey
Architects: A.G. Sheppard Fidler and Associates, job architect B.W. Loren assisted by F.Fook; W.S. Atkins and Partners, engineers.
Built: 1967-70
Listed at Grade II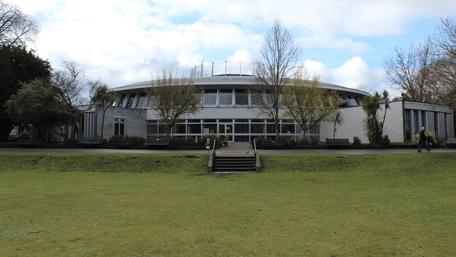
Photo: Historic England
The futuristic exterior of Bourne Hall Library rather resembles a flying saucer. The interior is laid out resourcefully and compactly, with ancillary spaces wrapped around a central ‘big top’, and a mezzanine museum/exhibition space over- looking a semi-open plan reference and reading room areas. The main space is generously day lit from clerestory windows and roof lights, and incorporates wood and strip panelling between the exposed concrete ribs. The integration of a raft of community services – library, museum/exhibition space, hall, and rooms for study, meetings and socialising – under a big roof captures something of the inclusivity and breadth of ambition of the mid-C20 welfare state.
8. Lillington Library, Valley Road, Lillington, Leamington Spa, Warwickshire
Architects: Henry Fedeski of Fedeski and Rayner Architects, built by George Wimpey and Co.
Built: 1959-60
Listed at Grade II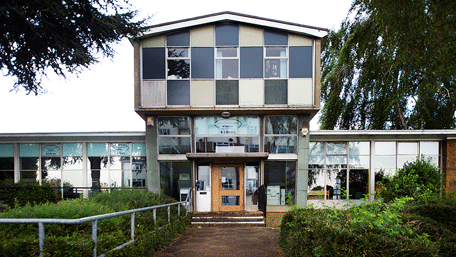
Photo: James O Davies, Historic England
Lillington Library is an example of the first main phase of post-war library building, and thus is relatively early for its type, as a smaller branch library. It has a strikingly colourful façade in Festival of Britain style. It is relatively little altered, and importantly, retains its original aluminium glazing to the full-height curtain wall to the main elevation. Internally, the library areas have been refurbished, as is to be expected from a building in intensive public use, and the original paint finishes and flooring have been covered, but there have been no subdivisions or other changes to the layout. The private areas are very well-preserved, although the flats are now in use as offices. Henry Fedeski, who designed this library for what was essentially a new settlement, took care to consider the structure in its setting, its two-storey design balancing a block of flats on the opposite side of Valley Road, and its position, set back from the road, to allow for planting to soften and enrich the starkly new roads and buildings.
9. The British Library, piazza, boundary wall and railings to Ossulston Street, Euston Road and Midland Road, London Borough of Camden
Architects: Sir Colin St John Wilson with M J Long, Douglas Lanham, John Collier, John Honer and many more
Built: 1982-99
Listed at Grade I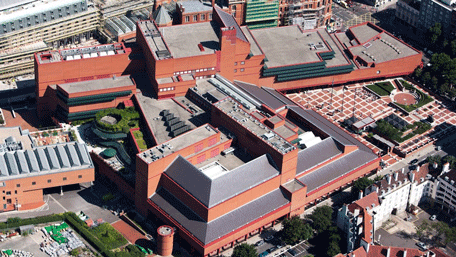
Photo: Historic England
The British Library is an exceptional building for its quiet yet resolute architectural spirit and quality. It is both a scholarly haven and a welcoming public building with extraordinary interiors. Its contextual design successfully responds to the Grade I masterpiece of the Gothic revival, the St Pancras Hotel and Station, as well as skilfully incorporating a number of historic architectural references befitting its academic nature. It is a major work of an eminent British architect, possessing a high level of craftsmanship in execution and quality of materials and finishes. It also has historic interest as the country's national library, built around that tower of books, the C18 King’s Library at its very core, over a 30 year period.
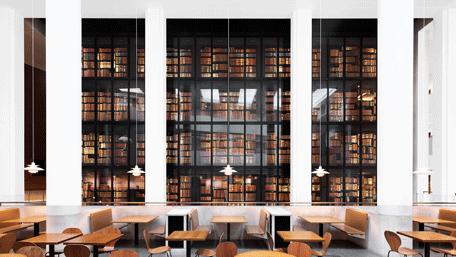
Photo: James O Davies, Historic England