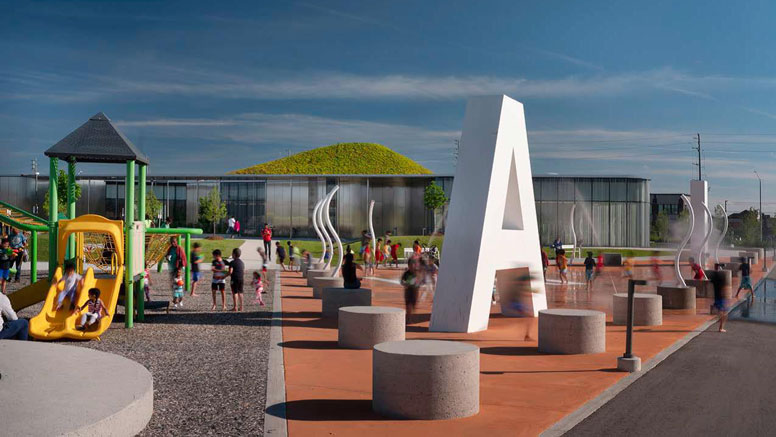New library and community park
In the City of Brampton, west of Toronto, the Springdale Library and Komagata Maru Park provides the suburban community with a new public library and park.
27 Apr 2020

Architects RDHA’s goal was to create an inclusive gathering place, a counterpoint to the otherwise flat suburban area, and a point of pride for the city. The project site was physically constrained, framed by a commercial plaza to the east, a main road to the south, and a natural ravine to the north and west.
The architects positioned the library as close to the street as possible, in order to solidify the building’s presence with the street, preserve the site’s natural topography and irrigation patterns, and channel interior views towards the ravine.
RDHA designed a project that would be as much about a building as it is about establishing a landscape: from the organically shaped perimeter that joins building and courtyards; and the creation of an undulating topography between the fluidly shaped ceiling and mountainous green roof; and the sloping floor slab of the interior and the flat landscape of the park.
The park is comprised of a series of terraced contemplative gardens for older users as well as a splashpad and children’s play area organised around the word “Imagine”.
The interior program is comprised of 20,000 square feet of library program space, combined with a 5,000 square foot community multi-purpose room. Each element of the library, detailed in scope, highlights RDHA’s practice of applying conventional budgets and materials to design unconventional buildings.
Photo: Nic Lehoux