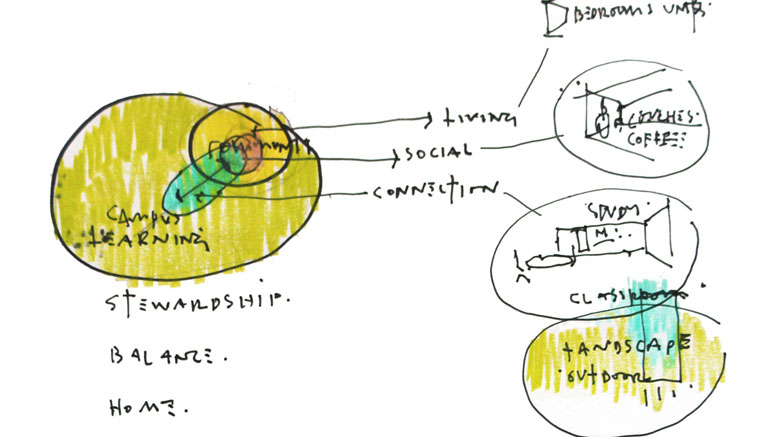Designing academic space that matters
KSS Architects have been doing some thinking about academic space on campus and have shared a series of principles and diagrams they developed as a result.
07 Nov 2017

Emma Ignaszewski of KSS writes:
We’re seeing the elevation of a variety of principles that are re-establishing what campuses can be (and we know libraries are at the leading edge of this movement).
Today’s higher education campus is a neighborhood, a bubble, a living lab, a work of art. It comes as little surprise that the college campus has come a long way—the first time “campus” was used to describe an academic grounds was in 1774, when it was applied to characterize the field in front of Nassau Hall that both separated and linked Princeton University and the Town of Princeton.
To date, we have seen two models for how a campus exists in the built environment—as a park, with buildings and gathering spaces curated like jewels as part of a grand estate, and as a network, beacons connected by academic activity blinking across a shifting—often urban—environment. But it’s how these models are converging that continues to make the university campus resonate through enacting shared, meaningful experiences and weaving the learning environment into the fabric of society.
In the article, we explore the following principles, many of which are grounded in the role of the library on campus:
• Purpose-driven design
• Stewardship
• Permeable edges
• Historical resonance
• Rigor of thought
• Inclusivity and dignity
• Expression of character
• Experiential connection with land & place
• Experimental learning & research
• Celebration of user patterns
• Village mentality
Emma Ignaszewski, KSS Architects