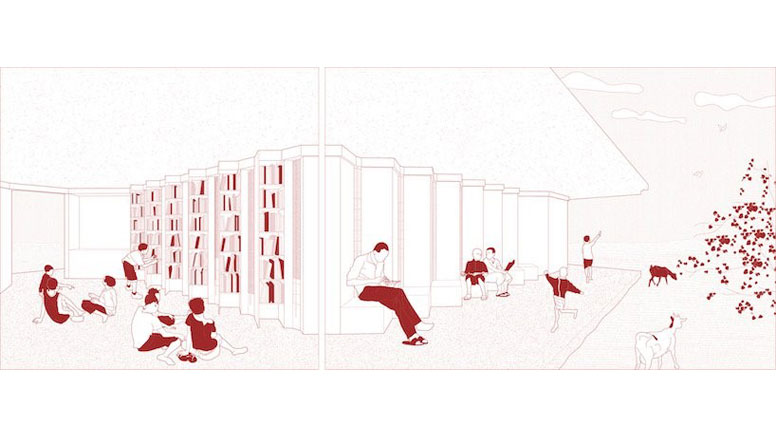The habitable library
A library and community centre in the Ivory Coast is designed with habitable meeting spaces inside and out.
13 Sept 2019

This village library has been designed by Swiss architects Hypothesis Atelier. Its architecture features permeable walls that create habitable meeting spaces on the exterior and functional bookshelves on the interior.
The library came to fruition after a six year funding campaign, including finance from scout groups who also volunteered in the two-month construction project.
In their description of the intention of the design, the architects say: "The repetition of solid and empty spaces, the classic divisional role of the wall is largely questioned and re-imagined. The concept is not to consider it as an element of separation, but as a central element of exchange. This approach is meant to become part of the cultural, environmental and climatic context of southern Ivory Coast, where partitions define both the interior and exterior space. The wall is inhabited on all sides; the interior surfaces house shelves, while on the outside the modules are completed by seats."
The full description is available via designboom. Designboom accepts self-submitted architectural projects and is a valuable resource for new library buildings across the world.