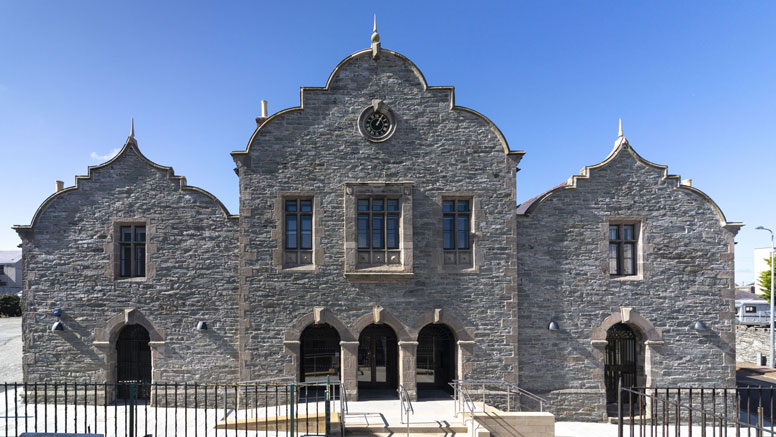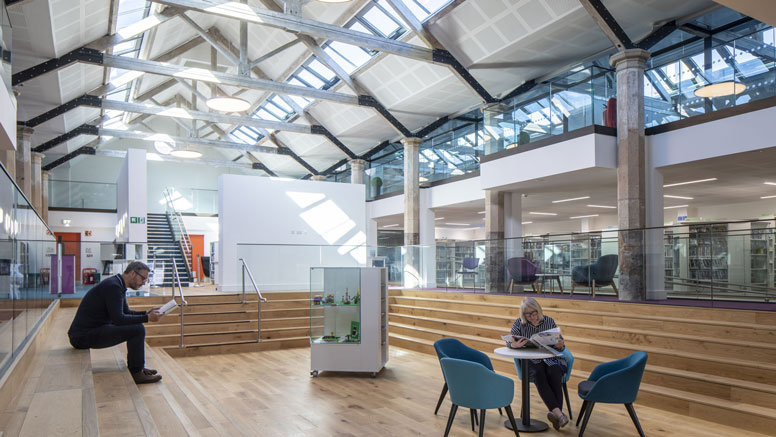Holyhead Market Hall renovation
Following a major renovation the Grade II listed Holyhead Market Hall is now a vibrant, sustainable library and a local history centre for Anglesey.
25 Oct 2019

The market hall, built in 1855, had lain derelict for more than a decade before work began to transform it into a library.
Demco won the tender to design and fit-out the new library which was being relocated from its old location into the Market Hall. The company was commissioned to work with the libraries team to develop the interior layout, along with architects Purcell and other designers.
Working together to fulfil a vision

Vivien Low, a lead designer at Demco and an expert in library design, acted as a link between the different stakeholders to balance the concept with practical implementation. This means the library and all stakeholders now successfully share the space while operating independently. At the same time, it was important to work and consult with the Architects to ensure that the interior fulfilled their vision for the restoration of this lovely old building.
Vivien Low said: “We all worked very happily together to create a bright, modern interior sympathetic to the heritage of the beautiful old building. Good communication was key and this included consultation workshops with library members to hear what they wanted from this new destination.”
For Demco, one of the many challenges was to design and spec products to accommodate the raked flagstone floor in the foyer and local history area. Vivien says: “This wasn’t a gentle rake either! It presented us with a few problems but we rose to the challenge and designed, manufactured and adapted a meet and greet pod, shop units, RFID self check out units, shelving and workstations to take into account the change in floor levels.”
The overall feel is a light and contemporary space using white library shelving, bespoke items and ultra-modern furnishings. Vivien and her team provided colour mood boards to help with the selection of finishes which were based on the muted floor finishes. A calm, modern colour palette of pinks, teal and grey was used in the adult areas contrasting with brighter hues used in the children’s area and a mix of sophisticated black, grey and purple for young adults.