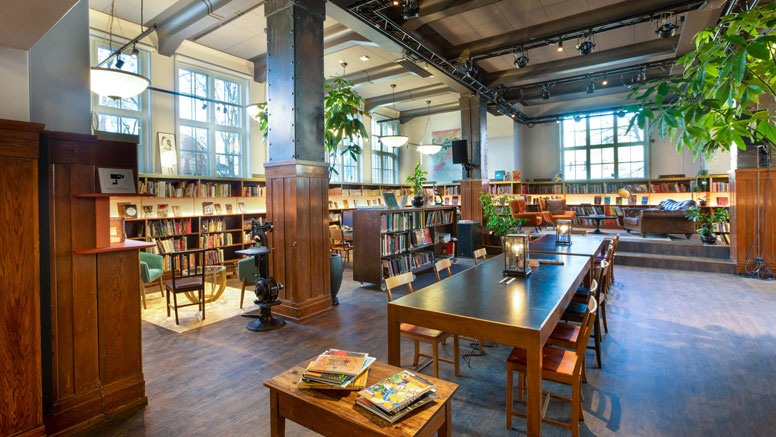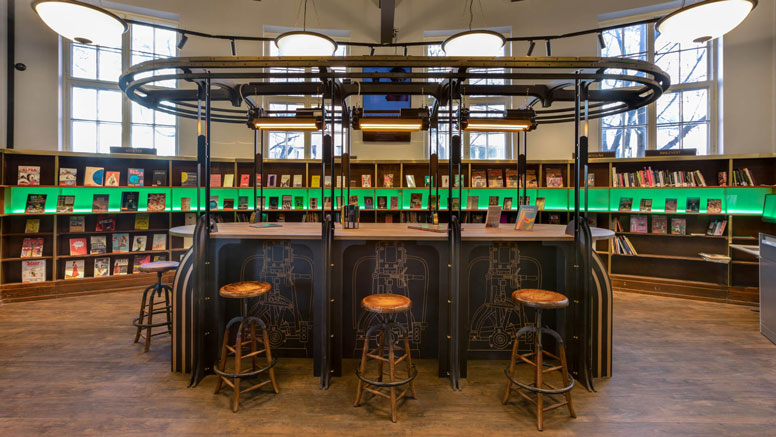Grünerløkka Library: a toolkit for localism
In Grünerløkka, Oslo's trendiest district, lies Norway's oldest library building. A recent renovation has turned this building into a neighbourhood hotspot
09 Apr 2019

International creative guide and architect Aat Vos developed the concept and design of the renewed Grünerløkka library (800m2), a branch of Oslo Public Libraries, in co-creation with the stage builders of Artisan Tech AS (production and development).
Rethinking tradition
A new design was planned. However, original monumental elements of the building were to be maintained. The goal was a balance between the original and revised version; it was time to rethink tradition. Aat Vos elaborates on this transformation: “The Grünerløkka library concept enables people to connect, discover, inspire, co-create and learn (from your grandpa). This renewed library functions as a toolbox for localism. The task was to seamlessly implement universal access items (such as toilets and elevators for differently abled persons) and also accommodate Norway’s largest collection of comics.

Concrete structural pillars were decorated to look like solid steel structures to add an industrial twist to the art-deco theme of the interior. Freestanding bookshelves were removed and instead the traditional bookracks on the wall were re-used. The lighting was also rethought - from plain ambient lighting to intriguing illuminations. This shift in lighting is based on a small but significant extra element: lifting the shelves and adding an illuminated shelf. This shelf now showcases special items in a subtle contemporary way – like the comics and graphics books collection. The colour of this illuminated shelf can change to accommodate all sorts of events and atmospheres.
Multifunctional venue
Comfy, vintage furniture pieces are used to create cosy lounge corners. They are easy to move or remove, allowing a smooth transition from ‘work mode’ to ‘event mode’. The interior contains numerous other elements for the library to be used as a multifunctional venue. A massive information desk on the ground floor can be transformed into a bar. It references the art-deco period, fused with industrial and steam punk elements. Vintage ship lamps emphasise the industrial feel. The first floor holds a new colourful kids’ experience, a workshop and a stage area. The two eye-catching wall sections were designed to ‘flow’ into the room. This ‘wave construction' can be used as a display or to store visitors’ belongings. The kids’ area is all about imagination coupled with experience, like a one of a kind ‘interior of a Victorian sci-fi melting pot’.

A toolbox for the community
Deichman Grünerløkka is intended to be a toolbox for the community, in both a practical and a metaphorical sense. The library will not only allow people to borrow books and tools, it will also host workshops, repair parties, exchange market days, provide people with seeds to plant at home, and advise them on how to grow their own food. The library will also focus on arranging events aimed at providing people with a better understanding of their society and how to act in order to influence it. The shelves will display one of Oslo’s widest and most up-to-date selections of books on social issues.

Photos: Marco Heyda