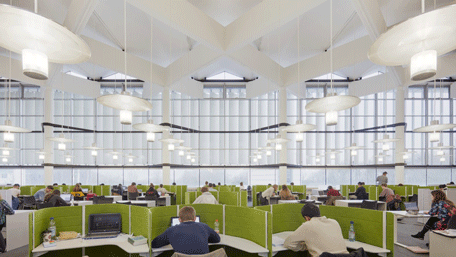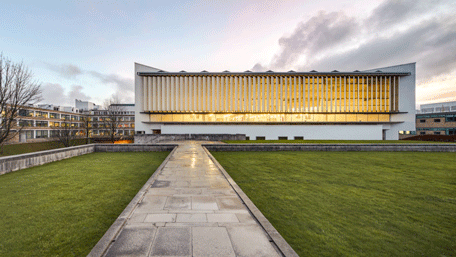Lancaster University Library remodelled
The remodelling of the university's main library, with 14,500 sq.m. of interior spaces, is complete, creating a learning facility fit for the 21st Century.
17 Feb 2016

Photo: Sheppard Robson
The existing library, situated on Alexandra Square, comprises the original library building constructed in 1967 and an extension added in 1997 to the west. The project properly unites these two structures for the first time, with the focus of the remodelling effort on the original library building, with Sheppard Robson’s design stripping the building back to its concrete frame, allowing for the spaces to be totally reimagined.
Key to transforming the quality of the learning spaces was to address the lack of natural light: book shelves had been positioned against the windows, floorplates sub-divided affecting the legibility of the spaces and interrupting sightlines between different areas within the library. Sheppard Robson addressed these challenges by restructuring the floor plates to create open spaces that encourage connectivity and improved navigation.
At the heart of the project is the atrium, which was previously external space unused by the users of the library. The glazed roof lets light penetrate deep into the building where a tree within this new atrium also creates a focal point to the design aiding user orientation and providing a calm environment to study in.

Photo: Sheppard Robson
Whilst the majority of the remodelling is focused on the interior spaces, strategic design decisions have been made to lift the exterior appearance of the building and improve the way it showcases its services. Large sections of glazing have been added to the entrance, making the range of library services clearly visible and strengthening the building’s presence on campus.
A full physical description is provided in the press release - link on the right.