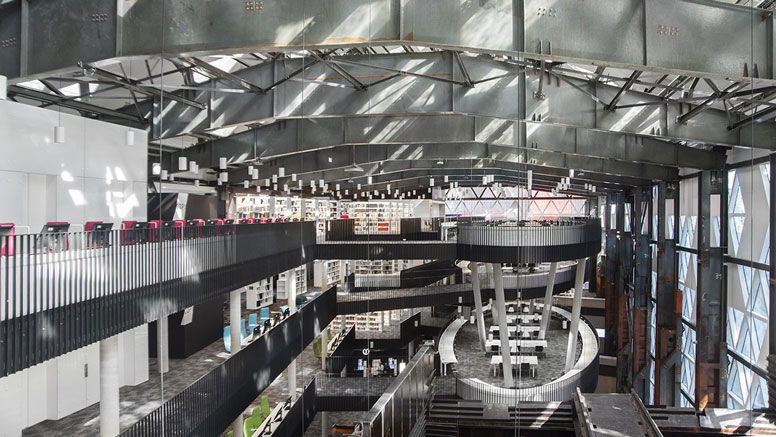Inspiring learning: the Luxembourg Learning Centre
The Luxembourg Learning Centre is designed for everyone who wants to search and process scientific information in an outstanding & comfortable environment.
25 Oct 2018
Learning in all its facets takes centre stage: from individual work places in closed rooms for silent work, to PC workstations, to collaborative work areas with multimedia furniture or in seminar rooms equipped with modern digital technology. This innovative infrastructure and the personalised services create a stimulating learning environment oriented towards the digital needs in learning and science.
The exceptional architecture and the high quality and comfortable furniture offer an attractive and flexible framework that makes the LLC an enjoyable place to work and live.
Being a scientific library, the LLC is open to anyone in Luxembourg and the Greater Region as it aims to be a gateway of knowledge exchange between the University of Luxembourg and Luxembourg society. This is underlined by the close cooperation with the National Library of Luxembourg.
Still, the focus of the LLC remains the University of Luxembourg, with its students and staff. From offering a vast (digital) collection of media, tailored services like training courses on database use or the automation of loans, to the management and publication of the scientific output of the University via the online repository ORBilu, the LLC supports scientific creation at the University of Luxembourg. This central and interdisciplinary role makes the LLC the centrepiece and, at the same time, a showcase for the University of Luxembourg.
The architecture
The LLC is housed in the former Möllerei building, one of the main relicts of the steel industry where the iron ore was formerly processed, integrated with the two remaining blast furnaces. For the design of the façade elements, the architects (Valentiny HVP) were inspired by the patterns found on the old factory windows which were covered by the remains of the aggregates of the steel production. These patterns now serve as an aesthetical design element and, at the same time, as a functional element that regulates the light influx into the building.
The permeability and openness of the façade is perpetuated by the design of walls and ceilings: floating elliptical-shaped platforms on thin, partly slanting columns within a lot of open space which allow for spectacular and surprising views.
The LLC houses a café, a conference centre and, on top of the administration blocks, three “garden” areas which complete the picture of an open, attractive, fascinating, and vivid public space.

Photo: BCI/thedesignconcept. Uniflex Shelving System with integrated LED lighting