Inviting New Library for Uithoorn
The town of Uithoorn in the Netherlands has a brand new, modern library, designed by includi. This inviting 'Third Place', located along the Amstel River, is a safe haven for all residents and fosters community spirit.
30 Sept 2022
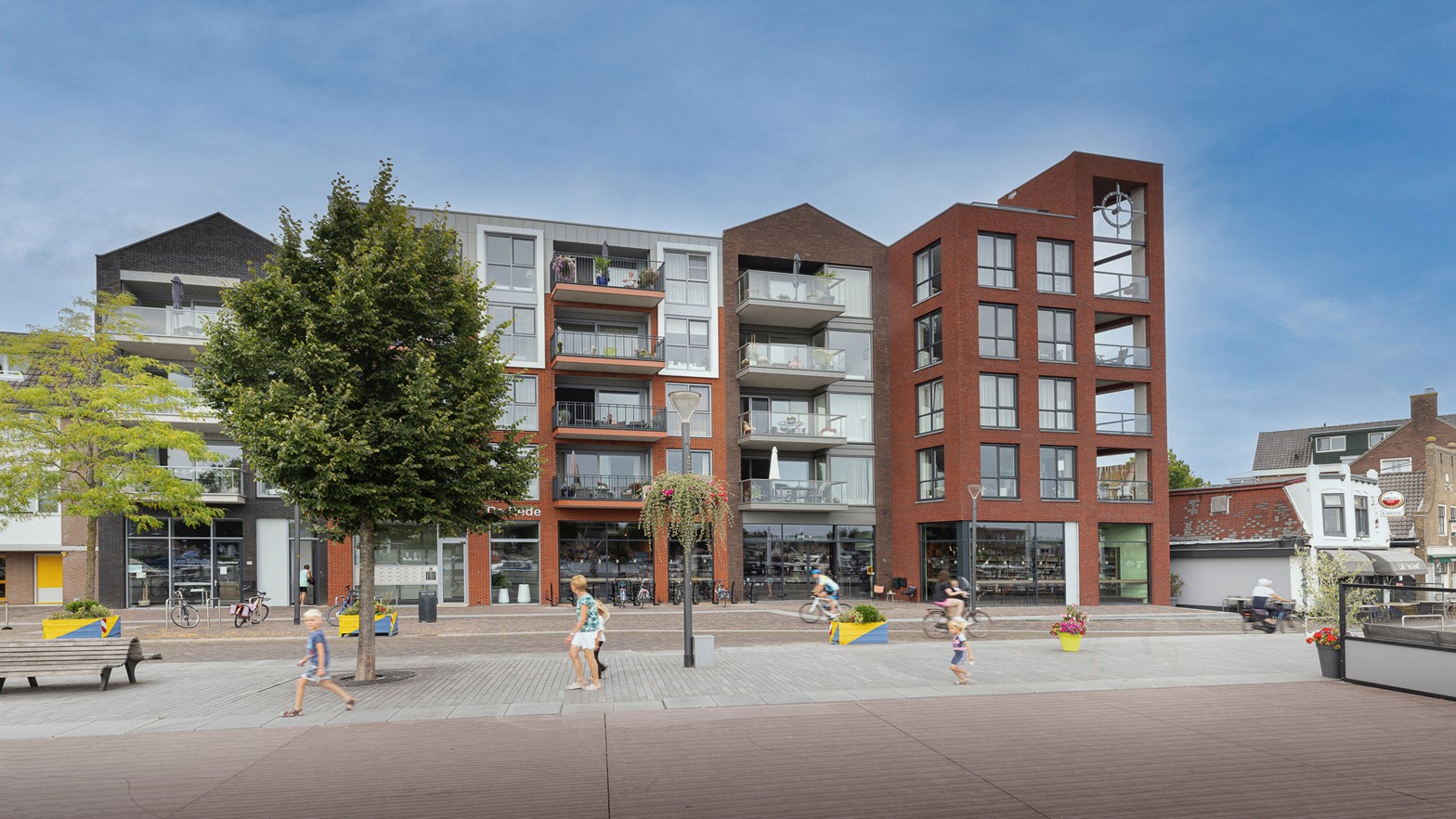
After moving to a temporary pop-up location, Uithoorn Library, a branch of Bibliotheek Amstelland, could finally open its doors at ‘De Rede’, a new construction project designed by FARO architects. This building holds apartments, a small harbour office and, on the ground floor, the library.
Uithoorn lacked an open meeting point in its centre so the new library will perform an important social function as a freely accessible Third Place - offering self-development, discovery and fun for all.
A casual public space
Uithoorn Library is about more than borrowing books. It is a cultural hotspot where knowledge is readily available for everyone. The casual interior is inviting. For Bibliotheek Amstelland and the municipality, it is crucial that this cultural hub is not only made for but also by the local scene.
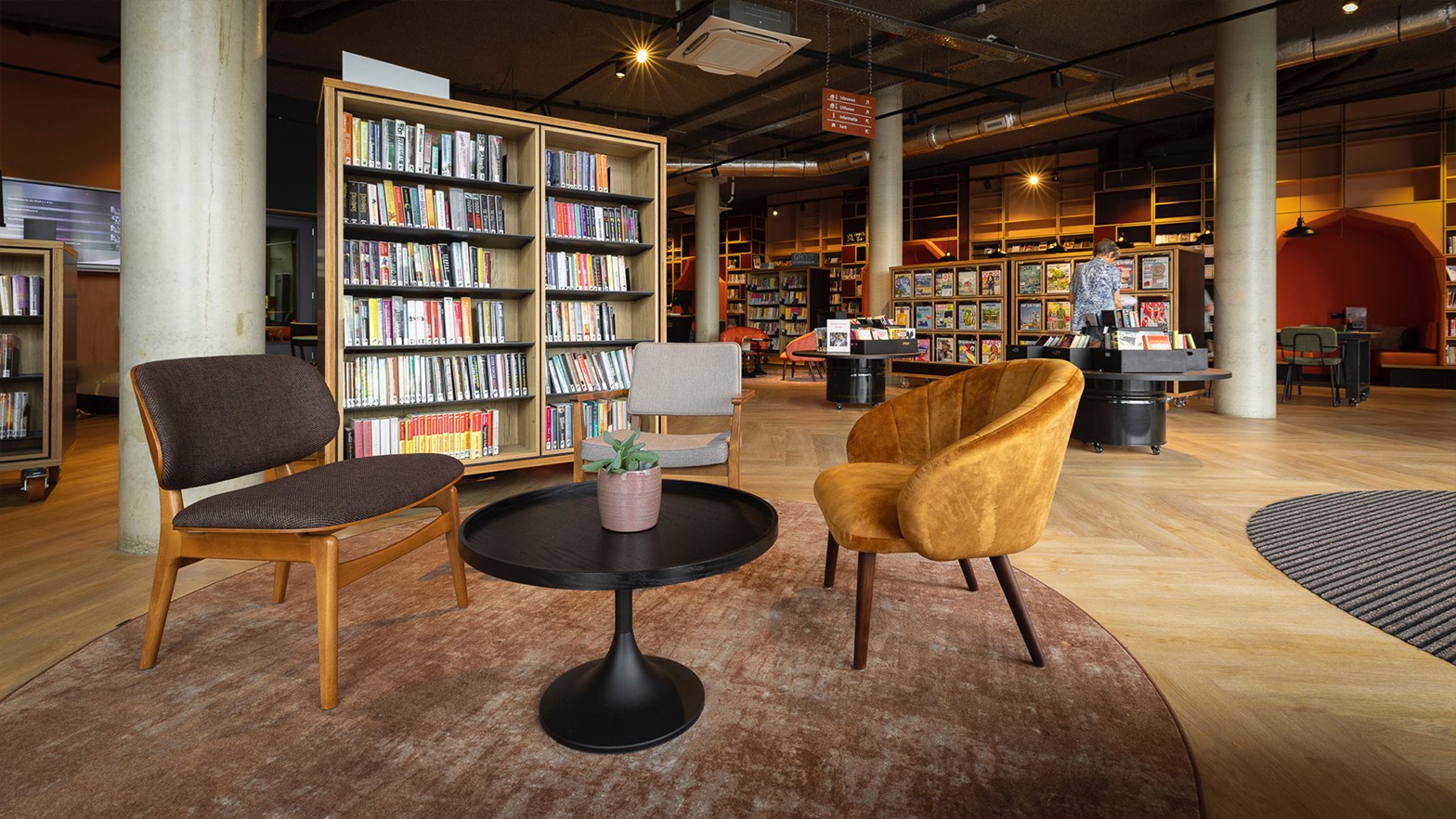
These needs are met through features such as the large reading annex community table, the makerspace table crafted from leftover floorboards, a stage available for debates, events and so on. Young visitors can have fun in the special children's section by chilling out on the many large cushions or exploring the books on different levels.
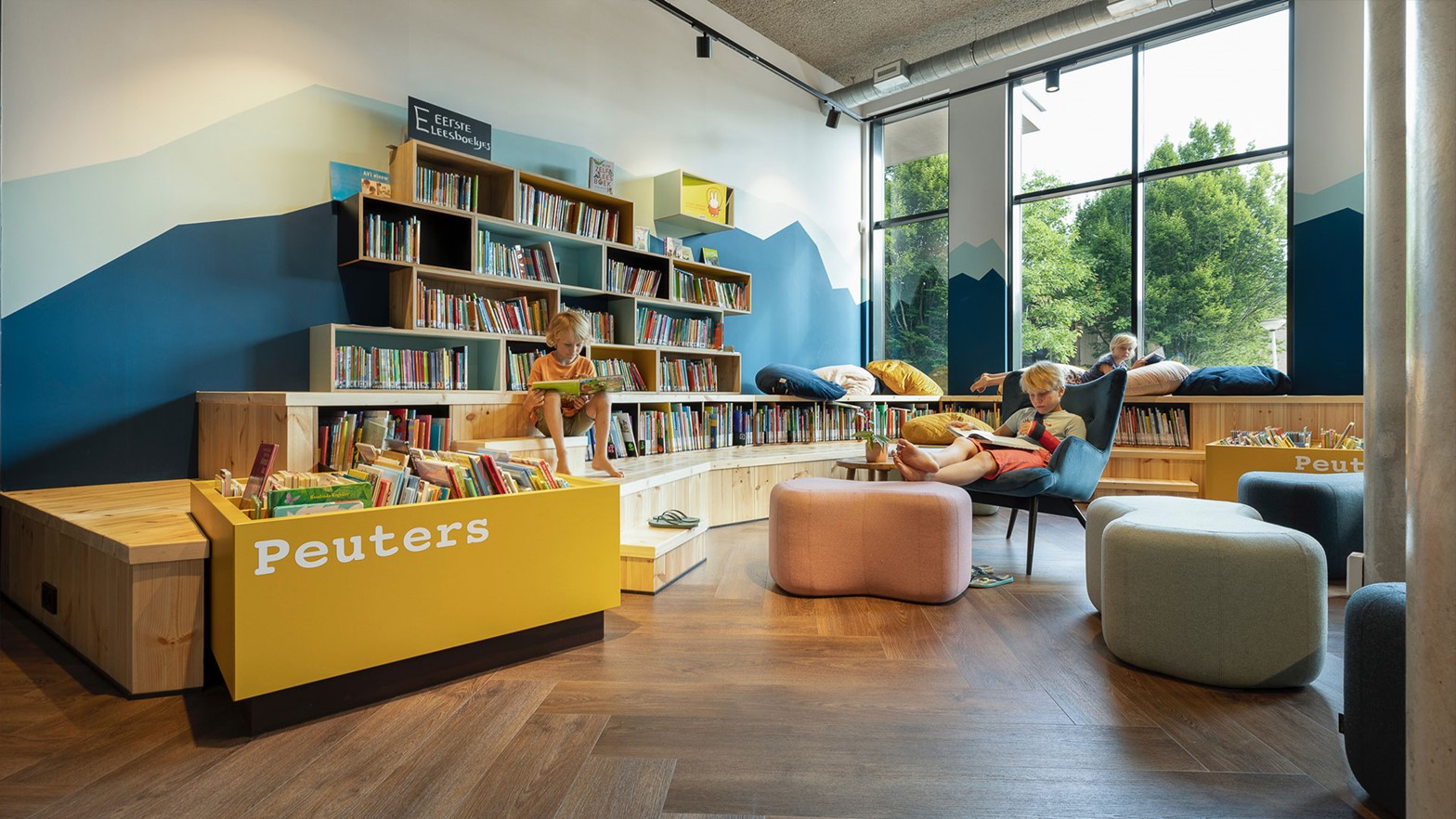
A second living room for residents
Daphne Janson, Director Bibliotheek Amstelland explained: Our goal is to connect people, knowledge and culture in this unique public facility. The carefully chosen interior with warm colours and maximum flexibility makes our library a special meeting place where people feel at home.
ldquo;The design supports our ambition to create a lively Third Place, a second living room for all Uithoorn residents. We see this becoming a reality through spontaneous meetings, as well as young and old finding their way together. Furthermore, lots of wishes and ideas for meaningful activities from the local community can be included in the programming.”
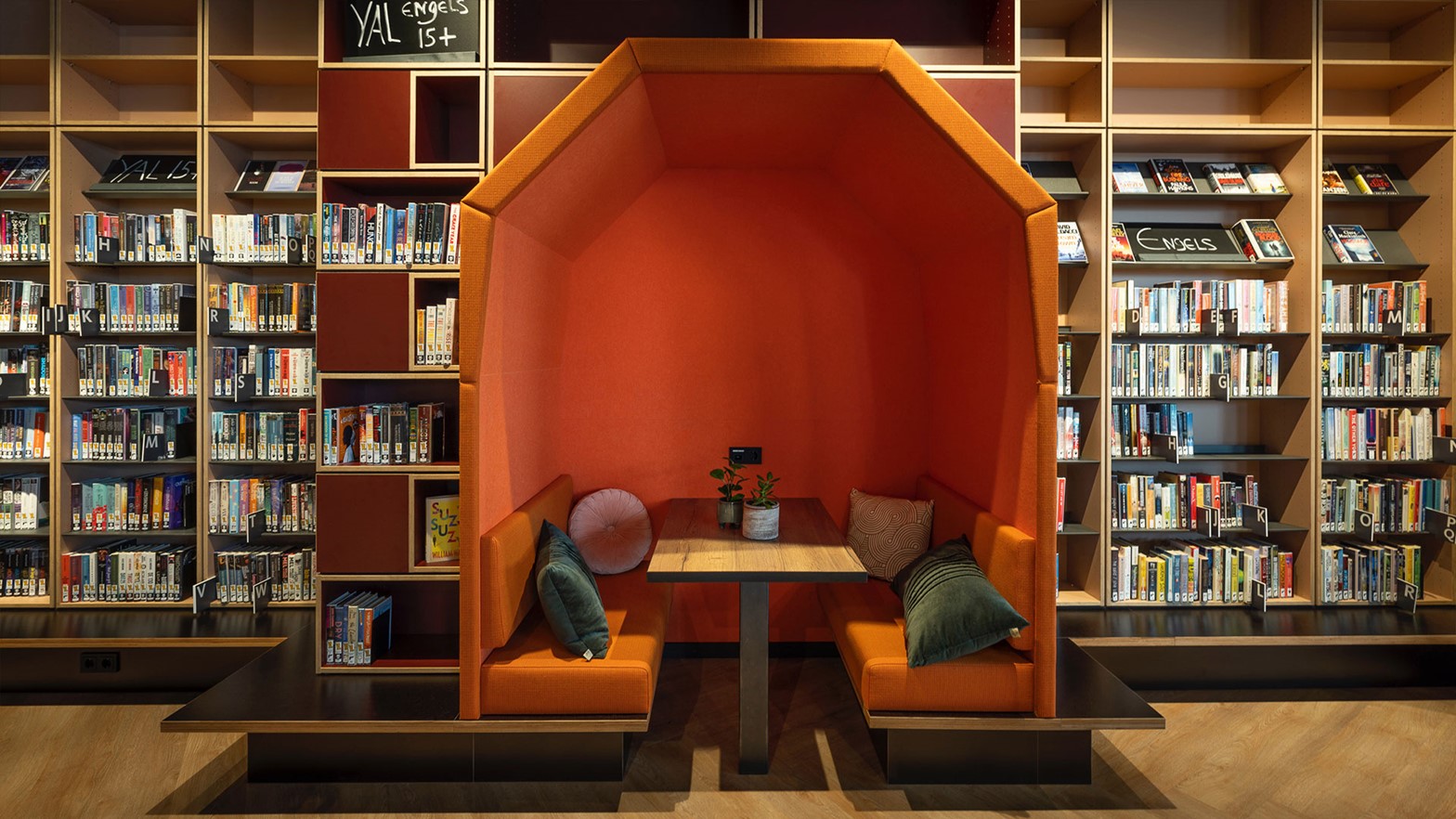
Go with the flow
The new library is situated in a special location on the Amstel River. Tessa Wennink, Interior Designer at includi, said:  The river inspired us, not only in colour, but also in movement. The water laps against the quay and creates an undulating image. We reflected this in cool blue colours on the walls, contrasting with the overall warm palette. This can be seen on the back wall of the children's section painted with abstract blue waves. Orange cocoons in the shape of the typical houses along the Amstel River form another playful element within the accessible and colourful interior.”
Find your favourite spot
On entering the library you are welcomed into a light, open space. A coffee bar with seats is the first point visitors see, inviting them to sit, sip and flip through a book or a newspaper. To preserve the openness of the space and to accentuate the height, an XXL bookcase embraces a wall, together with the cosy, orange, house-shaped cocoons. The books themselves form the interior decor. There is also a work bar with a magnificent view over the Amstel, various seating areas, quiet workstations and comfortable armchairs to lean back in.
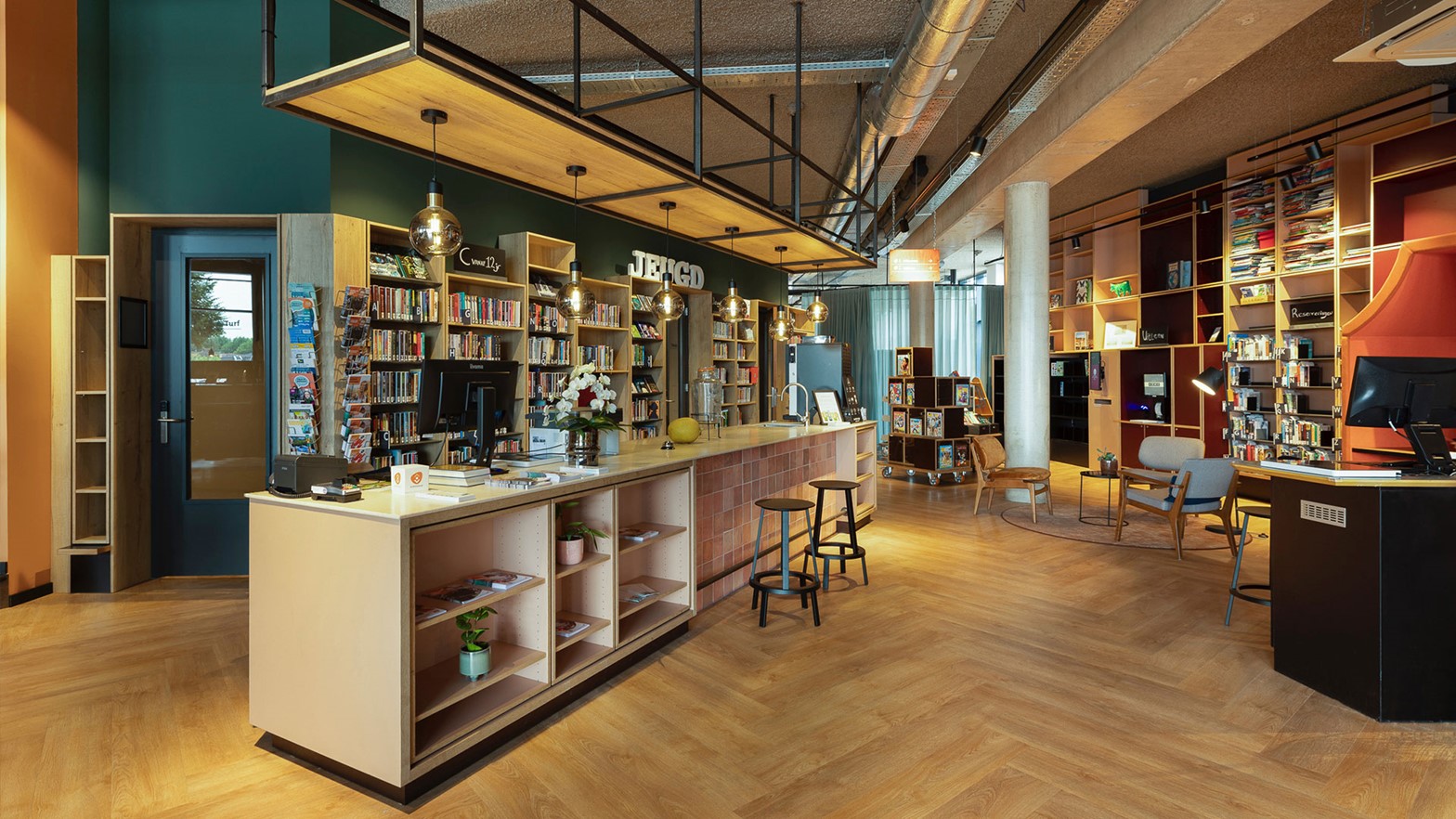
In addition to these open spots, the new library has four meeting rooms. These spaces can be rented or used by other organisations, such as the Taalhuis which offers support for people in the fields of language, math and digital skills. Tessa summarised: "Today's library is above all a place where you can be flexible in how you use the space. What do you want and what do you need? Go and get it in the new, contemporary library of Uithoorn.”
Project credits
Client: Bibliotheek Amstelland
Concept, design, strategy, implementation: includi (team: Aat Vos, Tessa Wennink)
General constructor: Stonepark Interior builders
Architect building: FARO Architects
Project developer: Van Wijnen
Area: 555 m2
Photography: Marco Heyda