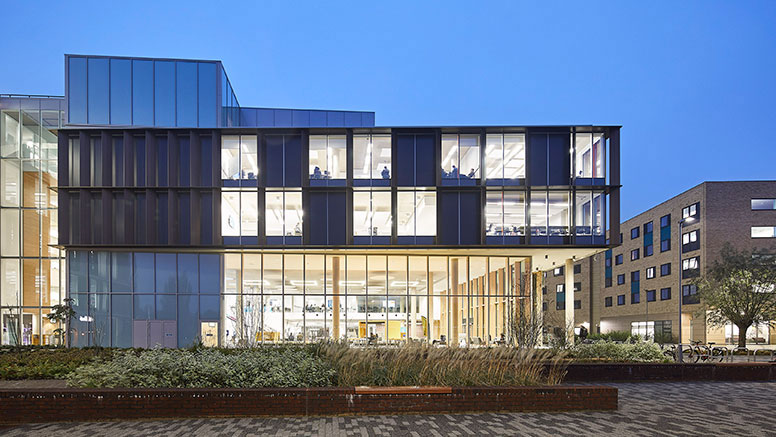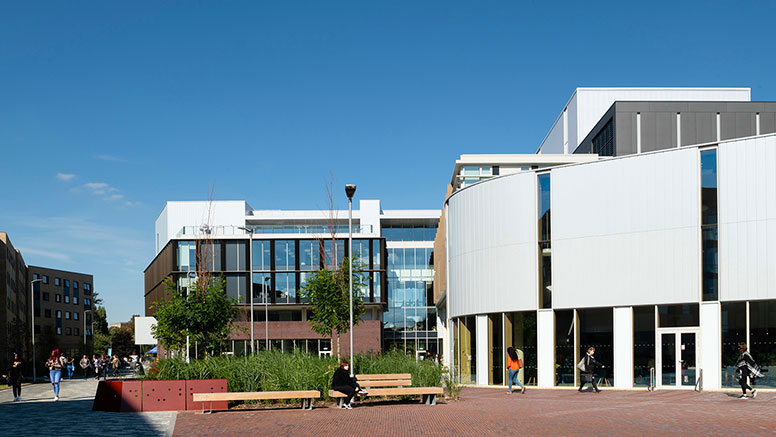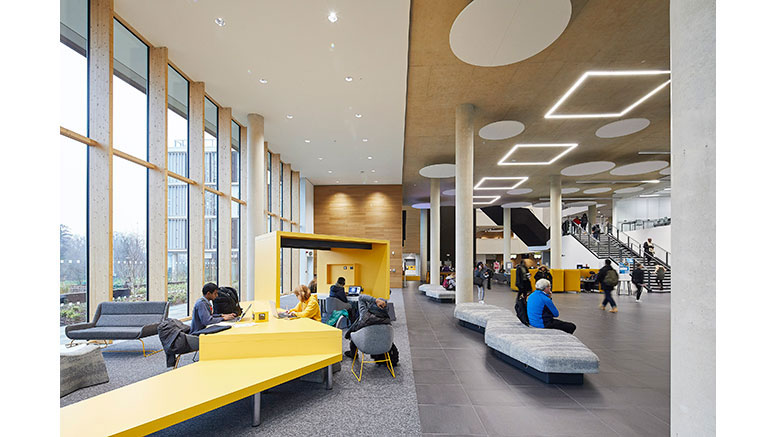Waterside Campus, University of Northampton
The design of the campus has been informed by the rethinking of the University's organisational structures.
Waterside Campus, University Dr, Northampton NN1 5PH, UK

Photo: Hufton + Crow
A student-centric campus
It has been based on the typology of space rather than any notion of departmental structures. The primary objectives of MCW Architects’ masterplan have been to break down the typical ‘silos’ that can develop in HE institutions, encourage opportunities for cross disciplinary working, enhance utilisation and flexibility. The thinking of space was driven by a fundamental shift from ‘owned’ space to shared space.
The vision has translated into the consolidation of all learning, teaching and work spaces into three academic buildings - the Learning Hub, the Creative Hub and the Senate - leading to a 40% reduction in academic space. The flexibility built into the campus masterplan drives the true flexibility for the University as a whole, ensuring easy adaptation to changing teaching delivery and student numbers.
The Learning Hub - the heart of the campus

Photo: Jim Stephenson
The Learning Hub is the primary academic and social focus for the new campus. The building blends together learning spaces, shared general teaching areas, academic workspace, specialist skills spaces, student administration and catering to provide a range of dynamic and supportive environments for learning, working and socialising – whether as a group or individually.
"The library is a fully integrated element of the teaching and learning process and experience. We have resources of course, but a reduced physical book stock of around 200,000, located on different floors. Most of our resources are online,” says Chris Powis, Head of Library & Learning Services.
The building combines multiple functions across four floors and is enlivened by daylit interconnecting volumes which play a vital role in making the whole facility legible and navigable. The open and transparent envelope connects riverside amenity space through to the centre of the campus via a series of gently stepped spaces at the ground floor onto a south facing trapezoidal lawn.
The upper floors open into a series of terraces and other accessible external areas to provide a rich environment for learning and socialising- extending the active learning and study environment from inside to outside. Academic staff from across the whole university share carefully planned task-oriented open plan areas with great views across the river towards the town centre.
Academic workspace – an activity-based work environment

Photo: Hufton + Crow
Waterside has enabled a radical shift to provide collaborative, adaptable and attractive workspaces for academics. Placed near to the primary learning and teaching spaces, the aim is to encourage formal and informal interactions with students and support their learning needs. Cross disciplinary working is enhanced through the co-location of subject hubs allowing staff to work in collaborative environments while providing a ‘home’ for each individual group.
The collaborative working environment is supported by a range of bookable rooms for meetings, or more ‘focused’ work, spaces for informal short-term work, socialising, welfare and student engagement.
A place - in the town, for the town, with the town
Waterside is located within a 5 minutes’ walk of the market square in Northampton and its location has enabled the University to explore the integration of the campus with the town. Physically, the campus provides a new publicly accessible ‘place’ within the town through a network of new pedestrian and cycle routes – including the provision of two new bridges spanning the River Nene - and enables future connections to the south to Delapre Abbey. The University has also been able to integrate facilities within the town where appropriate, including the student union social facilities and gymnasium through a local partnership.