Lambeth Palace Library
Building on 800 years of history - the new Lambeth Palace Library
15 Lambeth Palace Rd, London SE1 7JT, UK
Lambeth Palace
Lambeth Palace, to the south of the River Thames in London, and opposite the Houses of Parliament, has been the London residence of the Archbishop of Canterbury - the head and spiritual leader of the Church of England - for centuries. The oldest parts of the Grade 1-listed Palace date back 800 years, and the complex sits in 10-acre gardens which were redesigned in the 1980s by Lady Rosalind Runcie, wife of Archbishop Robert Runcie. There has been a library on site for more than 400 years.
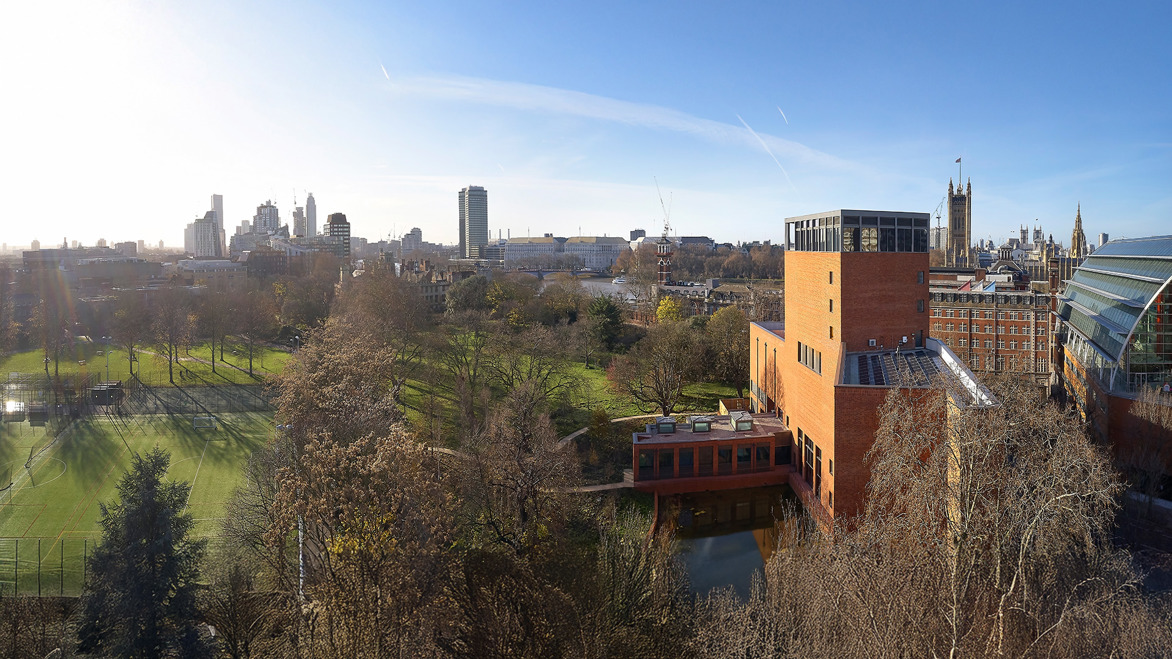
Photo © Hufton and Crow - Wright and Wright Architects
Library foundations and growth
Lambeth Palace Library was founded in 1610 when Archbishop Richard Bancroft bequeathed his own collection books and manuscripts to future incumbents. The next Archbishop of Canterbury - George Abbot - did the same and arranged for a catalogue to be compiled. The library continued to grow organically from then on, housed in assorted Palace rooms.
The Palace was severely damaged by an incendiary bomb in World War II, with the loss of 10,000 volumes, but was repaired and many volumes replaced through generous donations in the post-war period. The library’s collections relate to church history before and after the Reformation, including the historic archives and library of the archbishops of Canterbury. Its earliest manuscript dates from the 9th century, and the library currently holds over 200,000 printed volumes, from a Gutenberg Bible to current publications.
In 1996, the Library acquired the manuscripts, pamphlets, and pre-1850 printed books of Sion College, a historic library of the college and almshouse of the London clergy - increasing pressure for space.
By the early 21st century it was clear the library needed a purpose-built home to store and protect its collections, conserve them for future generations, and make them more readily available to church and public readers. Future-proofing was important - providing extra space to house more books and documents. Moving the library elsewhere could have solved the space problem but its historical character and context meant staying on site was the favoured option.
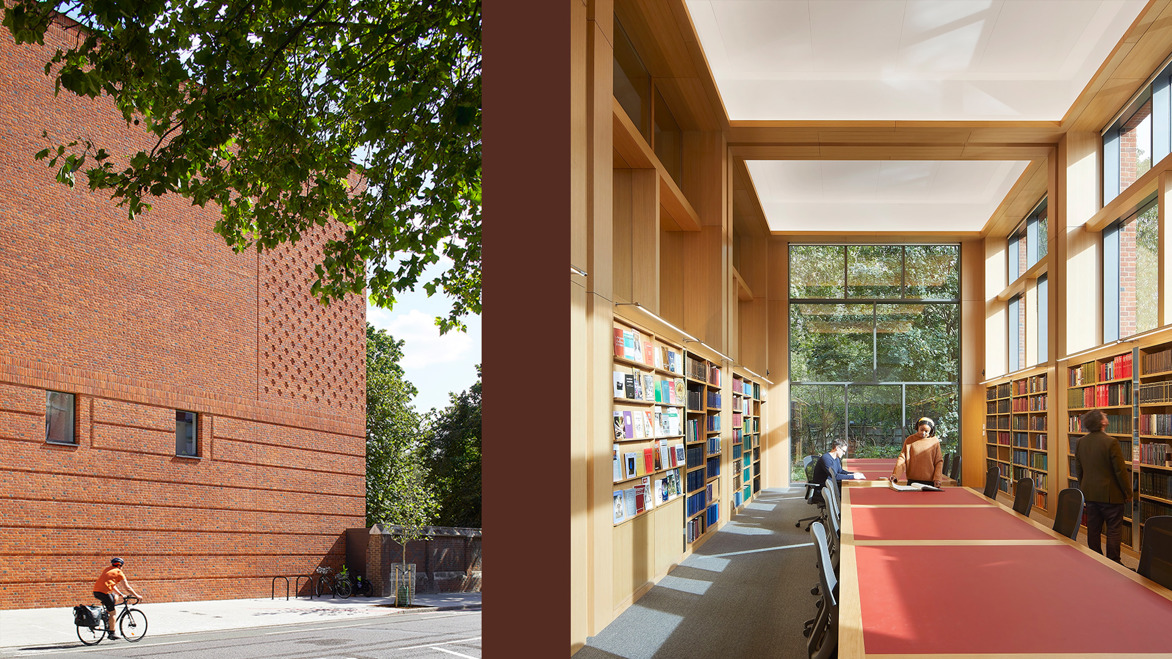
Photo © Hufton and Crow - Wright and Wright Architects
Design
Award-winning London architects Wright & Wright were commissioned to suggest solutions. With such a large garden and site, there were various options explored, with a preference to push the building to the far end, and open up an engagement to the street with improved public access. The then Archbishop, Rowan Williams, was prepared to consider the suggestion for the greater good but remarked that he regarded that this wilder part of the garden as his haven - where he could retreat for peace and solace. The comment made the architects reconsider their initial plans and reorientate the building footprint, with more views outwards rather than inwards.
Archbishop Justin Welby, who succeeded Rowan Williams, was enthroned as Archbishop of Canterbury in 2013. He inherited the library project and was much concerned about the safety and sustainability of its contents. Modern storage and conservation standards were essential, as were fire precautions.
Wright & Wright continued to work closely with Lambeth Palace staff. The final plans were described by the architects as “virtually an occupied wall” - taking up only 3% of the garden at its further edge, and screening the remainder from noise and pollution from the busy adjacent road. Mature trees were kept and the wildlife pond, installed by Lady Runcie decades before, was enlarged. This created a light, pleasant and uplifting environment for those working at or visiting the library and, as noted by Clare Wright, “creates a rich, biodiverse, organic environment where wildlife can thrive”.
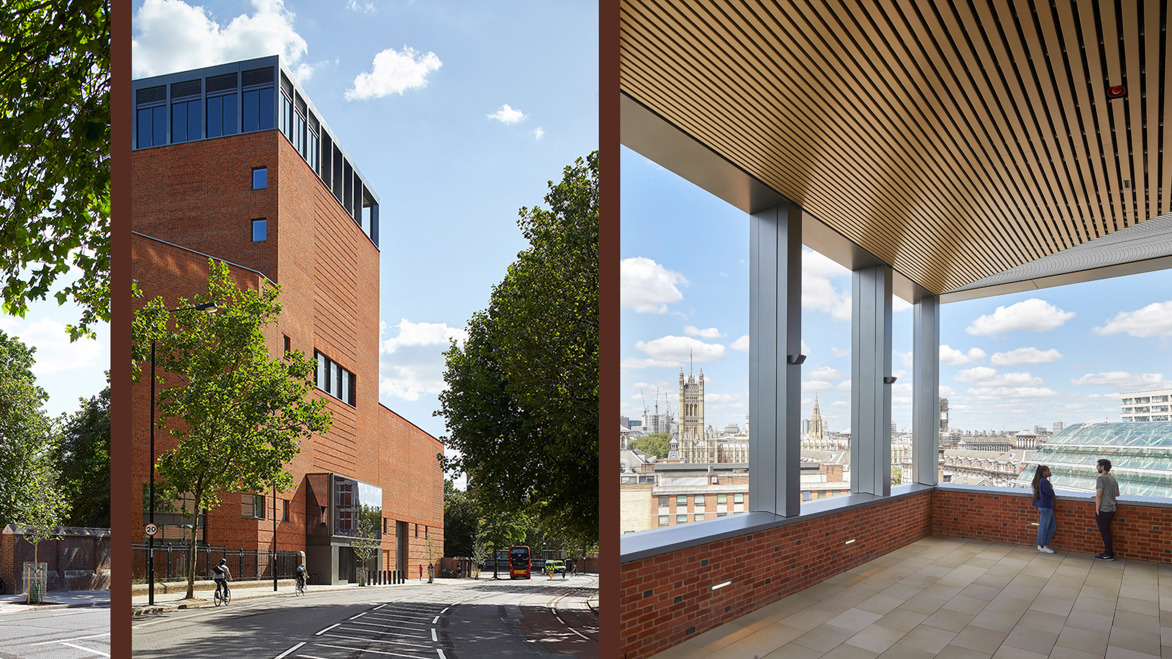
Photo © Hufton and Crow - Wright and Wright Architects
Environmental and visual impact
The building itself was designed for minimal environmental impact whilst protecting the library’s collections. Renewable energy is provided by photovoltaic panels and air source heat pumps, whilst the pond harvests rainwater. The architects took expert international advice on the best ways to achieve consistent temperature and humidity in storage for books and documents, robust security, and protection against fire and flood. As a result, a concrete inner box formed the skeleton of the building, wrapped in thick insulation and clad in a carefully-selected combination of different handmade bricks. And the new library, designed to last for centuries, has added a nine-storey tower to the Palace skyline.
Construction
The library took more than two years to build, costing the Church Commissioners for England £23.5 million. It offers exhibition and events spaces that can accommodate up to 70 people, a reading room with 22 spaces plus a group working area, seminar and teaching rooms, a tower room and roof terrace. It also provides office space for up to 30 staff and a state-of-the-art conservation studio for up to eight workers. The total internal floor area measures 5,400 square metres and there are more than 20,000 linear metres of shelf space. Nearly 640 truckloads of concrete were used, along with 300,000 bricks.
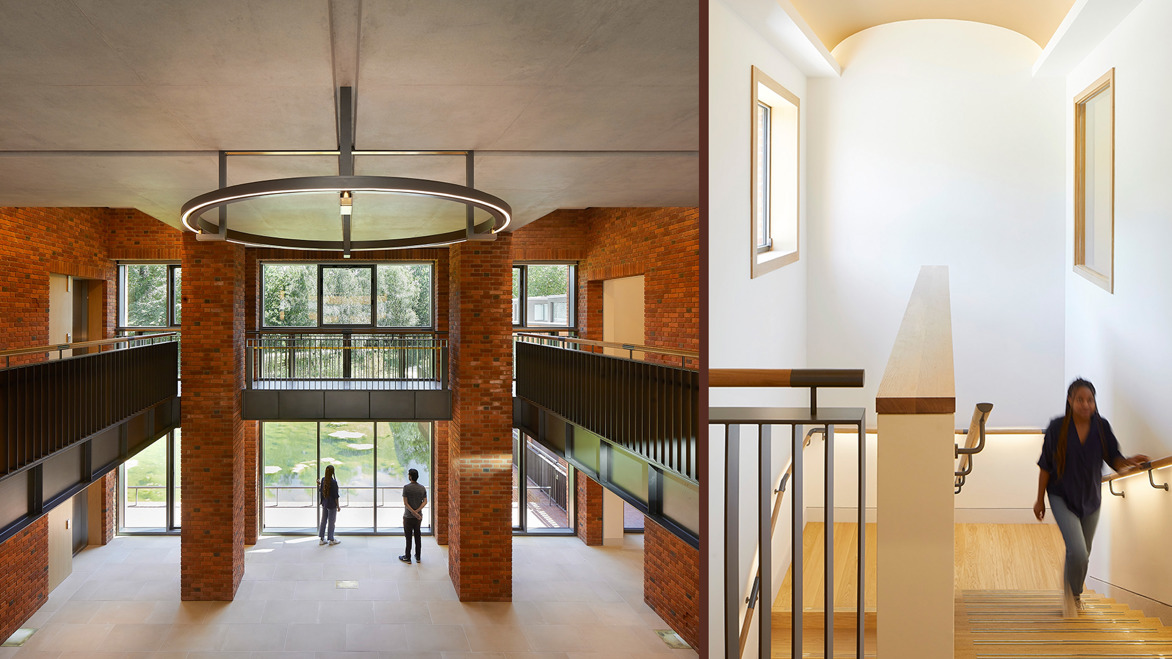
Photo © Hufton and Crow - Wright and Wright Architects
Making a difference
The new library, which opened in 2021, united its archival collections with those of the former Church of England Record Centre. Many thousands of items were boxed up and moved. Importantly, all the library’s collections are now preserved in the best conditions, safeguarding and enabling access to collection for generations to come, continuing its 414-year history of public access.
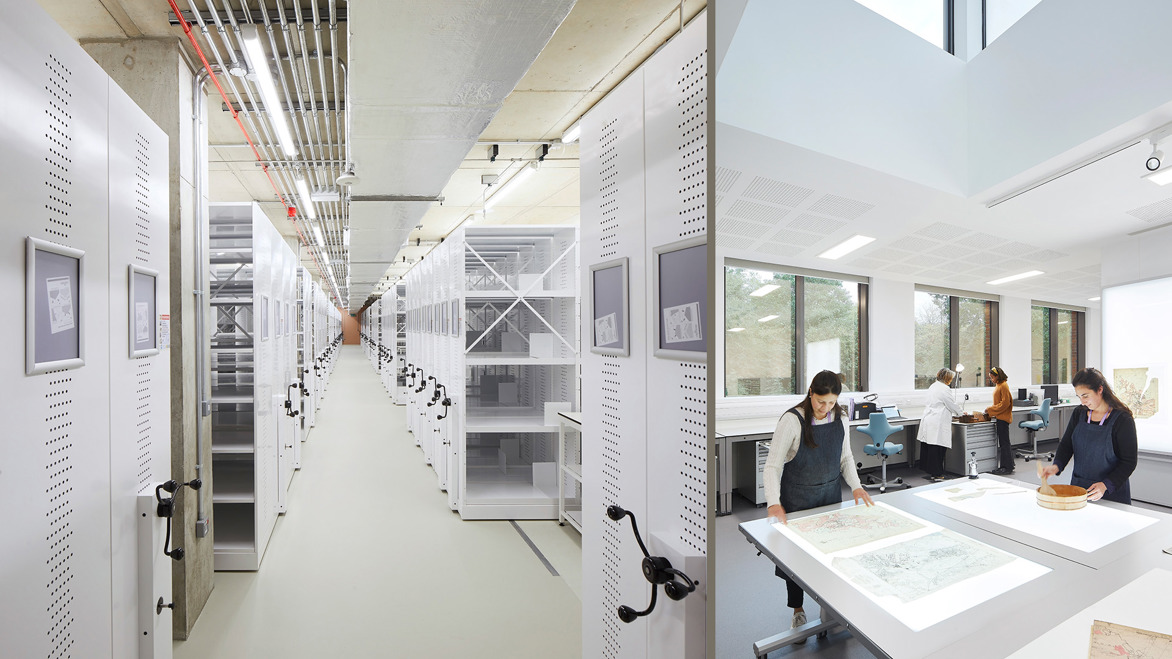
Photo © Hufton and Crow - Wright and Wright Architects