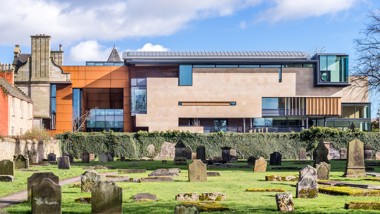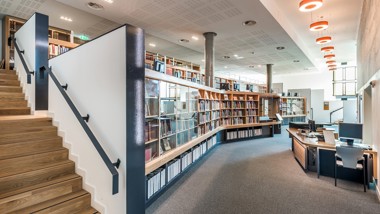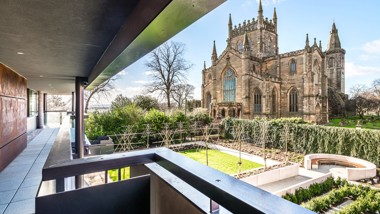Dunfermline Library
This library holds a special place in library history as it is the first of 2,509 Carnegie libraries Andrew Carnegie endowed throughout the world!
1 Abbot St, Dunfermline KY12 7NL, UK
The famous philanthropist Andrew Carnegie

The famous philanthropist Andrew Carnegie emigrated to the USA from Dunfermline aged 12 in 1848. The library in his birthplace town holds a special place in library history as it is the first of 2,509 Carnegie libraries he endowed throughout the world.
Designed by Edinburgh architect James Campbell Walker it opened in 1883 and, together with an adjacent bank built contemporaneously, was listed Grade B in 1971. Further extensions were completed in 1922 and1993. In 2007 Fife Council, in association with the Royal Incorporation of Architects in Scotland (RIAS), held a limited architectural competition for an ambitious extension of galleries, museum, children's library and café. This was won by Richard Murphy Architects and the new combined building opened in 2017. It was awarded ‘Scotland's best building’ (the Doolan Prize) in the same year.
The site for the new building was very limited in plan (entering the site was extremely problematic) but also by height, the site being close to the Romanesque abbey and its graveyard at the heart of the historic city centre. Eventually the Council purchased an adjacent car park which was turned into a garden and provided a route to the entrance to the new building.
Internal Street

The entrance gives access immediately to the historic library from what used to be its rear wall. The reception desk deals with all functions, library and non-library. The organisation of the new building is characterised by a top lit ‘internal street’. At ground level this leads to the children's' library and archive room. Adjacent to it is a staircase which climbs up one side, crosses the street and returns up the other side - visiting, on its way, a cafe, three galleries (capable of being combined or accessed separately), a two-storey museum and meeting rooms.
The entrance also gives access to the historic Murieston-Burns room and the former reading room within the original building, now made available for public events. The top-lit street is a dramatic space criss-crossed with bridges and, together with the museum and gallery, give spectacular views of the nearby abbey, mediaeval Abbot House and the roof-scape of the town, as well as distant views across the Forth. It also forms a very clear internal geography of the building so that visitors always know where they are.
Bold Addition

The archive room is designed on a stepped section (inspired by Alva Aalto) with three levels, and reading desks sitting over the top of the uppermost shelf of the level below. A children's' study room is also provided. The whole composition looks out to the abbey and graveyard.
With libraries throughout the country threatened with closure, this project is an exemplar of how to combat that trend - not by retrenchment but by a bold addition combining the existing library with many other facilities, on the basis that the sum is greater than the parts. Indeed, library usage has considerably increased since the new building opened.