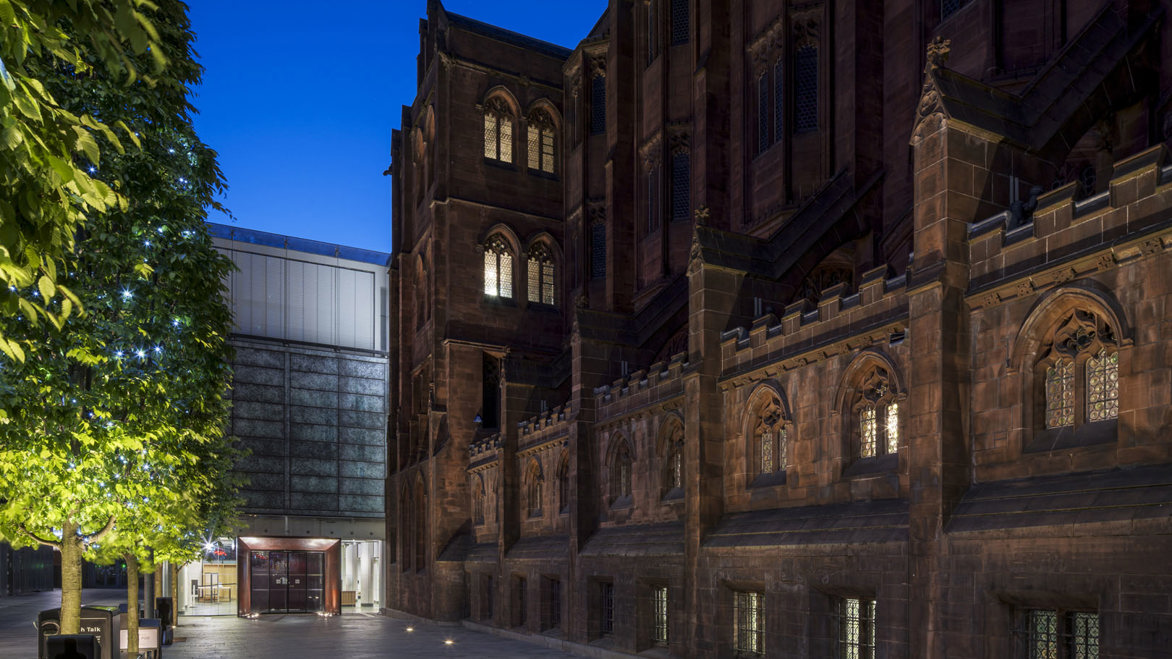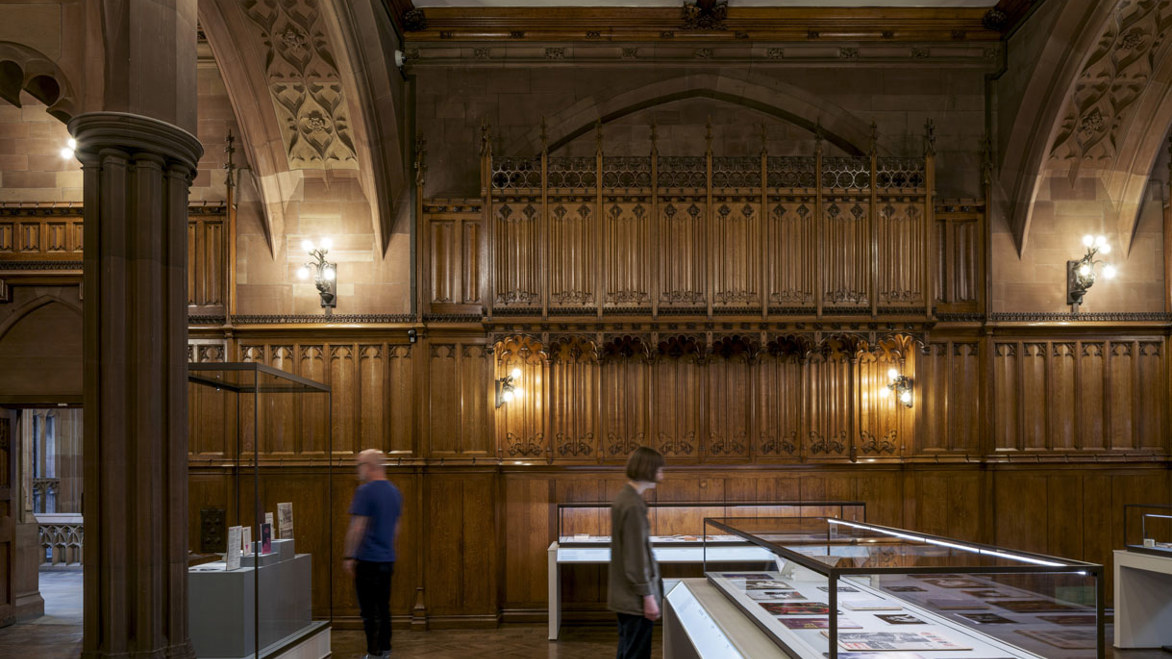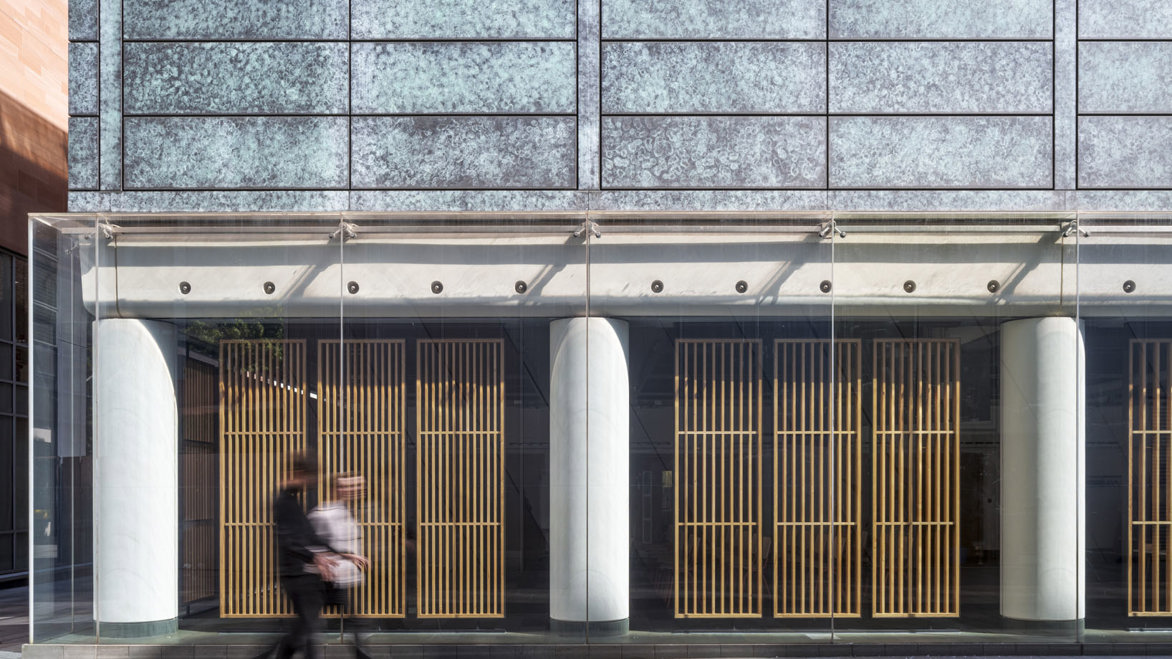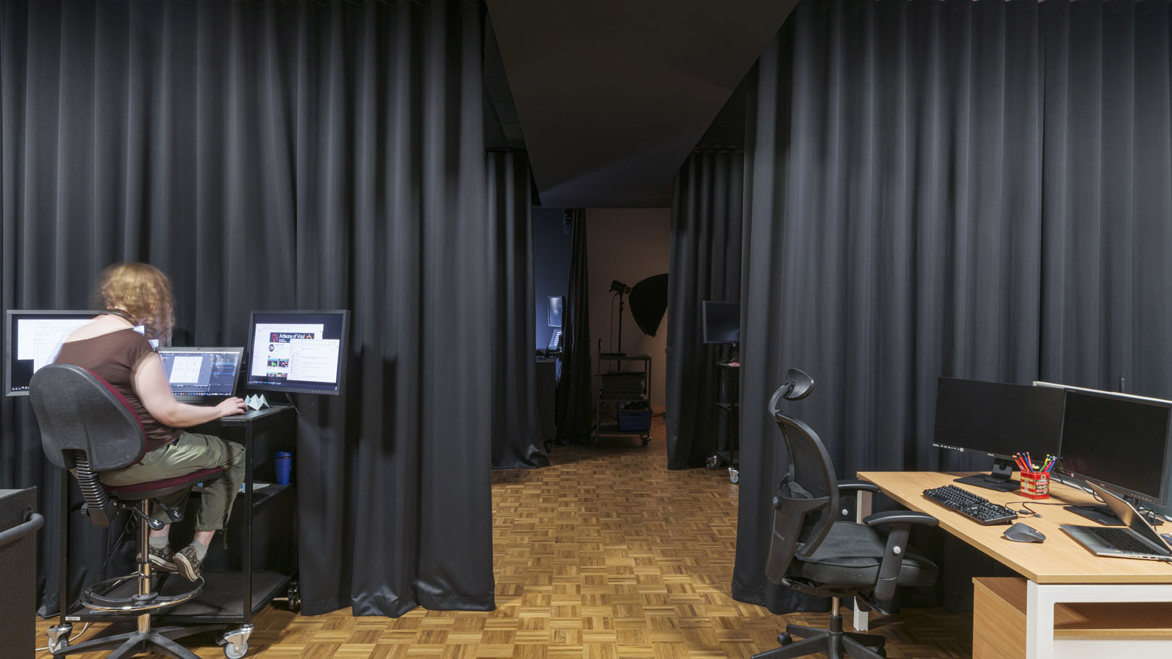The John Rylands Research Institute and Library, Manchester
Manchester’s renowned John Rylands Library celebrates its 125th anniversary with major refurb to display unseen treasures

- The new Collections Gallery features star objects that trace the history and evolution of the Library’s special collections, with larger works to be shown alongside the rare and unique
- A second exhibit, The Secret Public, is opening in the Special Exhibition Gallery
- Reconfigured internal spaces create room for state-of-the-art technology and better facilities for community and visitor engagement
Work has completed on the £7.6 million transformation of the Grade I-listed John Rylands Library. Led by conservation architecture practice Donald Insall Associates in collaboration with exhibition designers Nissen Richards Studio, the project has focused on sensitively upgrading key areas of the building to enhance visitor engagement and ensure it can respond and cater for the challenges of the next generation.
Originally designed by Basil Champneys in the 1890s, The John Rylands Library is widely regarded as one of Europe’s finest examples of neo-Gothic architecture and is celebrating its 125th anniversary this year. It houses internationally significant collections of rare books, manuscripts, and archives. Having withstood numerous challenges over its history - including two world wars, the decline of the Lancashire cotton industry, and the changing urban landscape of Manchester - this redevelopment sensitively conserves and enhances one of the city's most treasured cultural landmarks.
Rather than a single dramatic gesture, the ‘John Rylands Next Chapter’ project consists of a series of subtle yet strategic interventions. These include transforming the main exhibition spaces, developing a state-of-the-art advanced imaging laboratory within the historic structure, creating a flexible event and teaching space and reimagining the main entrance and welcome spaces to better signify the importance of the building within, and to, Manchester. Their collective impact is anticipated to be transformative for the future operations of the institute.
On arrival, the former anonymous glass revolving door has been replaced. A new solid bronze entrance portal, sculpted to be reminiscent of book pages and etched to evoke the adjacent stone arches, creates a striking arrival experience that reflects the significance of the building.
Internally, the transformation has created a more consistent and engaging experience for visitors by seamlessly connecting existing spaces and unveiling previously hidden architectural and archival treasures. The Library’s remodelled exhibition spaces were designed by Nissen Richards Studio, in collaboration with Donald Insall Architects, and feature thoughtful material choices, new joinery detailing and enhanced spatial flow to provide a more open, inviting, and enriching experience for both scholars and visitors.

Nissen Richards Studio also designed new wayfinding throughout, which straddles and unifies the historic and new spaces, along with new furniture and state-of-the-art display cases, which allow special collections, once unavailable to the public, to be exhibited in an environment that balances preservation with accessibility. A key improvement has been the removal of the heavy curtains previously used to block sunlight, which, while protective, also made the space feel dim and unwelcoming. These have been replaced by new scrims, which allow the daylight in but still protect the works and objects on show. Nissen Richards Studio also worked closely with DHA Designs to create specialist lighting that would complement the whole project.
Elsewhere formerly underused spaces have been repurposed. A former café space has been transformed into a flexible events venue, providing an adaptable setting for community use, equipped to host lectures, conferences, and public programming. Whilst a former storage area has been converted into an advanced imaging suite, a fully conditioned space for photographing delicate special collections.
Across the project, Donald Insall Associates employed a cohesive architectural language that reflects the building’s evolution from its original construction through subsequent modifications in the 1920s, 1960s, and early 2000s.

A defining feature of this approach is the careful selection of materials, which creates a sense of continuity with the past and the present. The historic fabric of the 1890s building is characterised by red sandstone, dark bronze ironmongery, and European oak, while the 2007 extension is a glass and steel structure typical of its time. The new interventions are designed to bridge these architectural styles, integrating a contemporary yet contextually sensitive dark metal motif, softened with timber elements.

The existing historic bronze metalwork, originally produced by J.W. Singer & Co. in Somerset, is echoed in the new design through the use of sculptural solid bronze with a warm-toned patina and blackened steel elements that reflect the aged bronze throughout the building. The extensive use of European oak matches the existing panelling and is used throughout from shading screens and the reception desk to new hollow skirting boards that bring power into historically sensitive areas. Carefully chosen red sandstone, sourced from northern Cumberland, maintains a visual and textural dialogue with the original structure.
The refreshed building is part of The University of Manchester Library’s Imagine2030 vision, ensuring that the Rylands continues to be a leading centre for research and public engagement.



