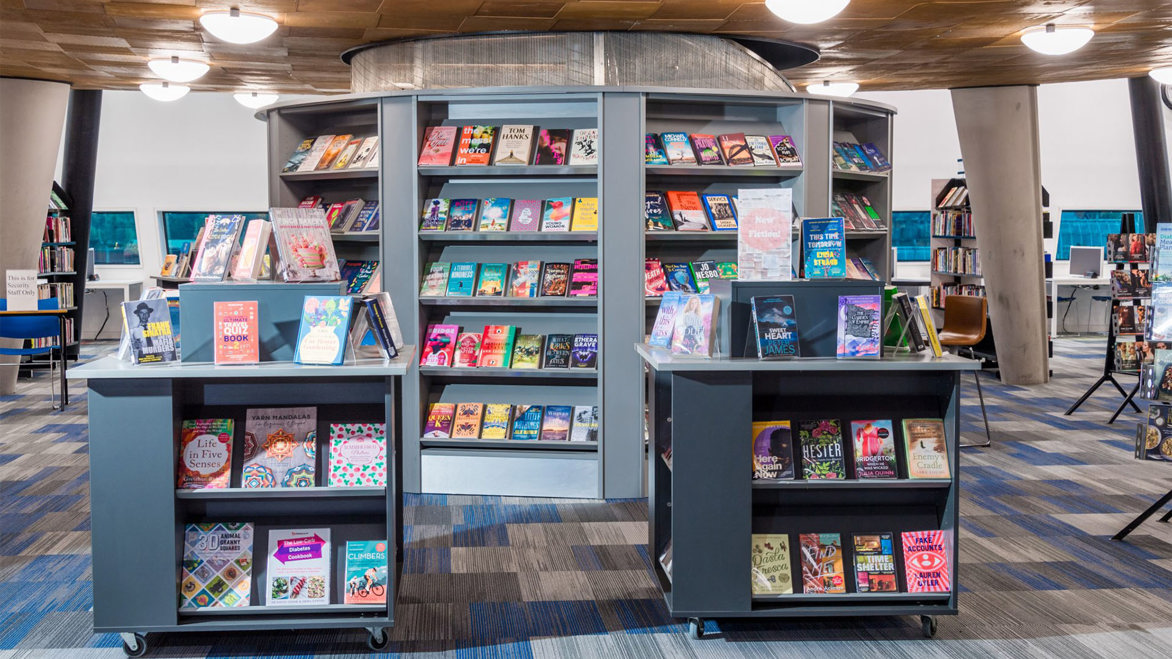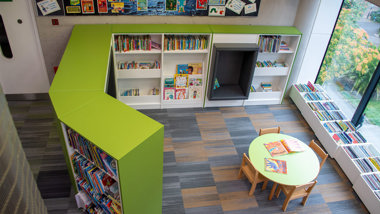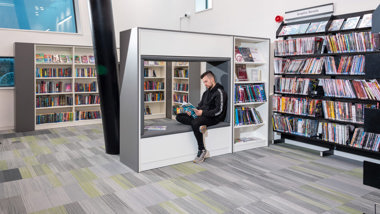Peckham Library, London
A welcoming community space in the heart of Peckham…

WF undertook the design consultancy and implementation for the refurbishment of this public library after the upgrading of its heating and ventilation system. The council took the opportunity to reassess their service needs and the needs of their diverse and multi-cultural community.
The building includes interesting architectural features that the project needed to complement and enhance.
The project included the upcycling and replanning of their existing shelving (provided originally by WF/previously Demco Interiors in 2000) in the adult area. This included the addition of engaging end-panel graphics to designate genres. These were designed to complement the muted colour scheme in the adult library.
We upgraded and increased the individual solo study spaces (with integrated power), located in several areas in the library, using accents of grey to tie into the overall aesthetic.
We added additional signage, to improve wayfinding around the space.
Using our Everna™ system we designed an updated modern facility to include shelving to promote browsing and borrowing, study places, reading dens, and cosy nooks.
The New Children's Library

WF created a new fabulous large, dedicated Children’s library. This space, using the Everna™ system has a distinctive look and feel – deliberately different to the main library.
The shelving is a mix of 1500 and 1200 in a vibrant kiwi green to appeal to younger children, with plentiful display shelves and browser boxes. The Everna™ system incorporates a large double-width window den and a smaller cosy single den to encourage reading.
The scheme creates small nooks and zones, without compromising sightlines, to encourage children to explore and browse.
The New Young Adults Area

To encourage more teenagers to visit and make use of the library service, a designated Young Adults area was integrated into a corner of the main library. This was located near the graphic novels section, known to be a popular ‘hook’ to encourage visits, and included a section specifically for revision guides and exam resources.
The Everna™ system incorporated a double-width window seating den and a single den integrated into the shelving. Whilst maintaining sightlines, the large den designates the space and provides a feeling of ownership, separate from the main library.
We worked with the library team regarding the layout, the function, and the aesthetic feel, providing visuals and colour boards to help the customer imagine the finished result.