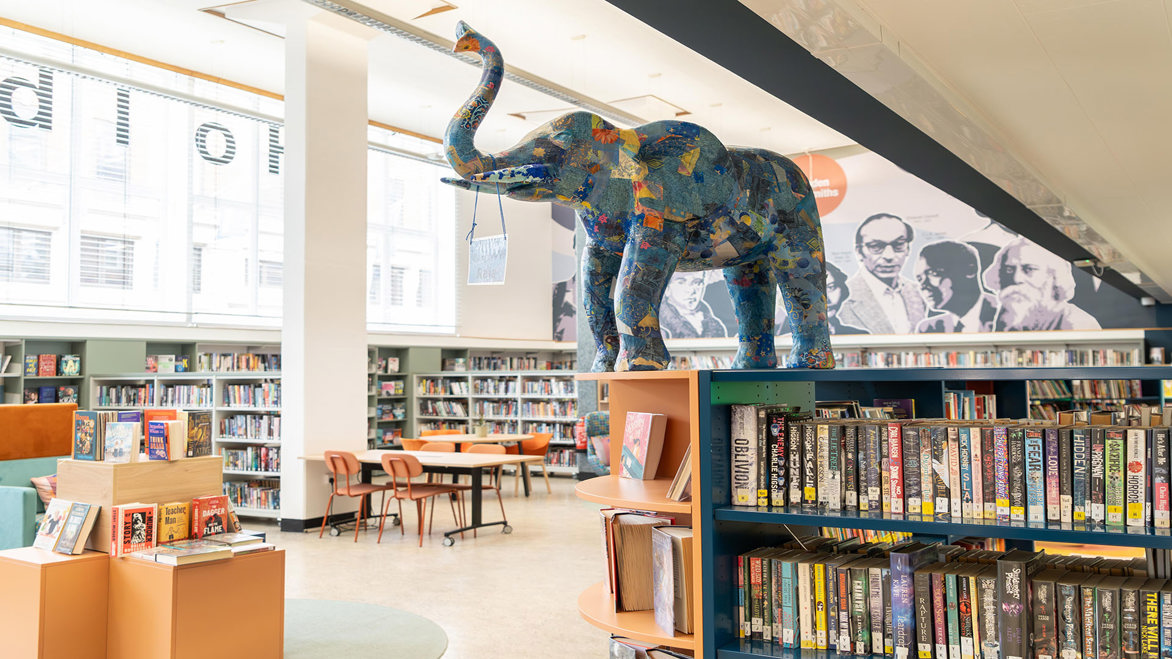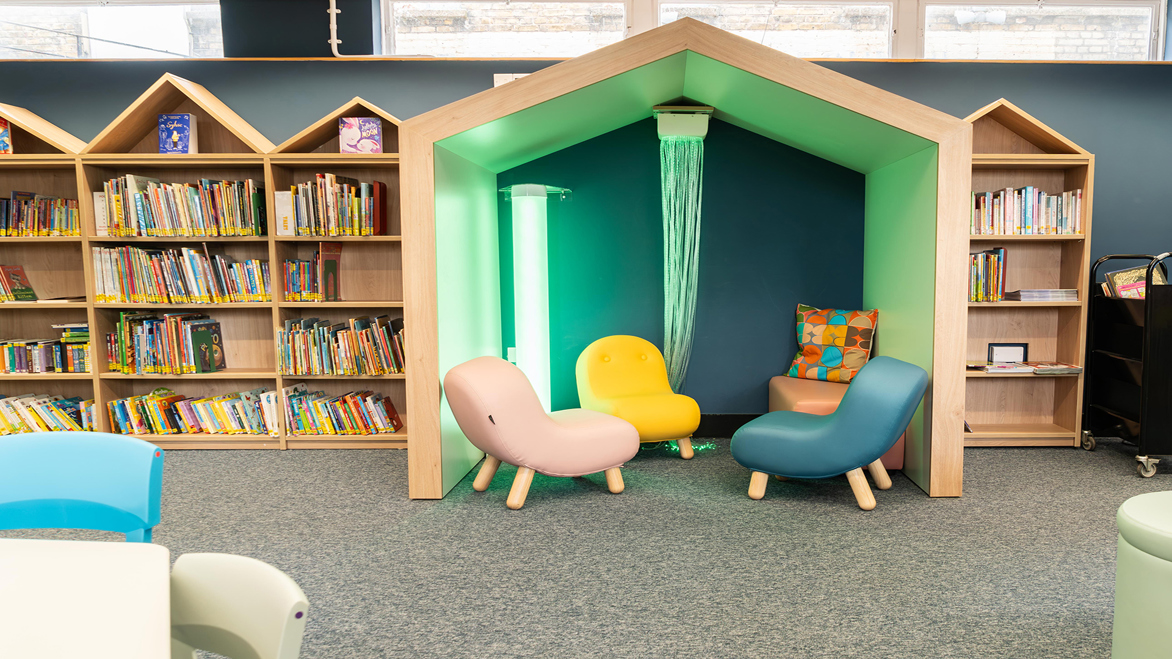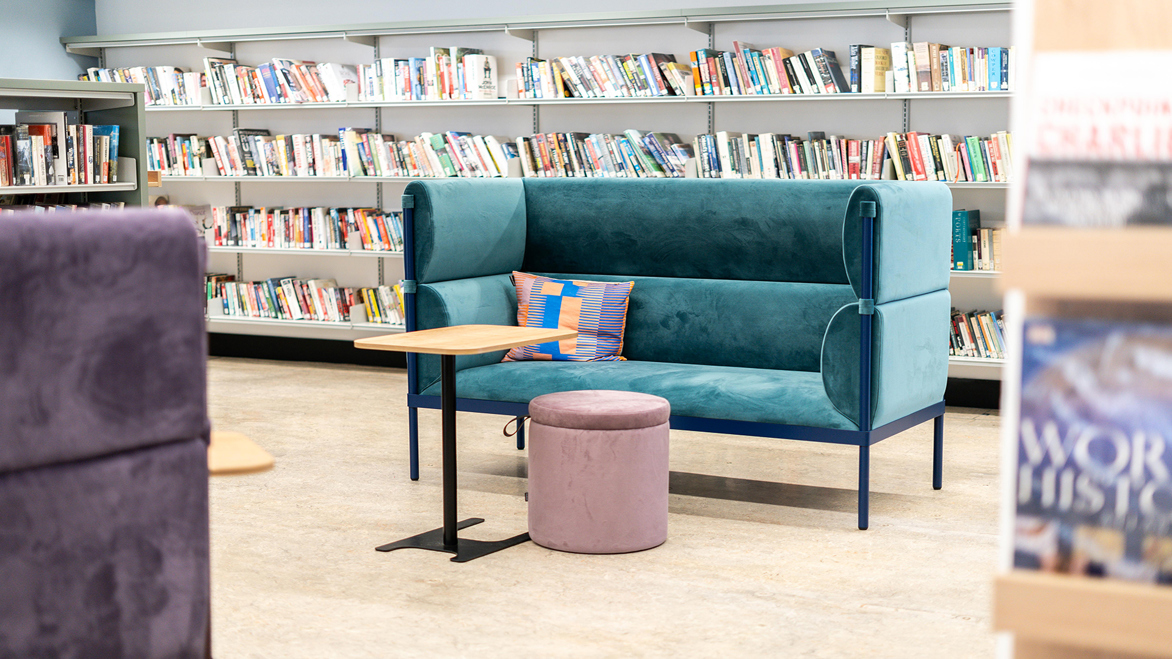Holborn Library, Camden, London
Where Retro Charm, Inclusive Design, And Cultural Legacy Come Together.

So worth a visit! A timeless architectural icon has returned with a modern twist! Holborn Library is a historic gem now reimagined! The doors have now reopened following a stunning refurbishment, once again welcoming the public to one of London’s most architecturally and culturally significant public libraries.
Designed in the mid-1950s it was built in late 1959 /1960 by the Holborn Borough Council Architects’ Department under the leadership of Sydney Cook, Holborn Library was a landmark in post-war design. It was the first large-scale, multi-functional library of its kind in London and became known for its pioneering architectural style, featuring a refined façade, a striking entrance canopy, and a forward-thinking internal layout that influenced future public building designs.
Celebrating Heritage Through Design
The refurbishment honours the library’s mid-century modern roots while introducing contemporary updates that meet the needs of today’s users. Design choices and furnishings reflect the 1950s and 60s aesthetic, preserving the building’s retro charm. Striking wall murals pay homage to influential creatives connected to the Borough of Camden, while bold graphic elements enhance the visual appeal, creating a vibrant, design-forward atmosphere that appeals to both architecture enthusiasts and casual visitors.
Flexibility, Functionality, and Inclusivity
At the heart of the redesign was a commitment to adaptability and user-centric functionality. The new layout is fluid and spacious, designed for easy reconfiguration to meet the library’s evolving needs. Multiple breakout areas now cater to a variety of user preferences, from quiet reading zones to social and collaborative spaces.
Quick pick book display points enhance accessibility, promote efficient browsing. Abundant study spaces, equipped with power outlets, are strategically distributed for both individual focus and collaborative group study sessions, fostering a dynamic and inclusive learning environment.
The children’s library has been significantly extended and now includes cosy reading nooks, sensory features, improved browsing units, enhanced seating, and a distinctive feature archway that invites young readers in.
The newly created lounge area gives a respectful nod to the building’s original architecture, offering a relaxed and stylish space for visitors. A bookable meeting pod provides a quiet, private setting for study or group meetings. Next to this is a bespoke makerspace, an interactive area designed to inspire creativity and exploration, where users are also encouraged to display their work.

Sustainability and Responsible Reuse
Sustainability and responsible library interior design are central to our corporate values and design philosophy. In this project, a significant portion of the existing shelving was thoughtfully repurposed in a timeless reed green finish cladding, allowing it to integrate seamlessly with the refreshed aesthetic. This approach reflected both our own and the client’s shared commitment to environmental responsibility and was delivered without any compromise to design integrity.

Display, Promotion, Discovery!
The flexible shelving system allows for easy reconfiguration, accommodating angled display shelves for enhanced visibility and promotion of featured books. The shelving systems can be rearranged to spotlight featured titles and support promotional displays. With ample opportunities for face-on display, the library serves as an inviting platform for book promotion and advertising, fostering engagement and discovery among patrons. Importantly the design prioritises accessibility, with all shelving units positioned within reach for both adults and children, promoting inclusivity and ease of browsing throughout the library space.
The archive level retains the original bespoke counter, maintaining a sense of continuity with the library’s heritage. A new bespoke retail unit has been added to the rear, complementing the existing timber cabinets and display cases, which have also been enhanced. Mobile study and research tables, along with flexible seating, have been introduced to support a variety of uses, from quiet study to hosting events.

Designed for Everyone
Accessibility was a core principle in the redesign. Walkways are carefully planned to ensure ease of navigation for wheelchair users and those with buggies, while shelving units are positioned within reach of both children and adults. The result is a space that is inclusive, inviting, and practical, one that promotes interaction, discovery, and a lifelong love of reading for all members of the community.
This reimagined library now blends comfort with innovation, fostering a dynamic learning environment that supports both individual and community engagement.
“It was great working with The Design Concept Team who listened to and engaged with the brief from the start. The Design Concept’s tender responded to the ask for a design that would reflect the original library design based on archival material, a sustainable approach with an engaging and modern twist. It was a great experience from start to finish and we enjoyed discussing the various elements including colours and finishes, and how to maximise the digital access. The Team were very responsive and adaptable. The graphics have meant the space reflects Camden and its heritage so beautifully. The feedback from the residents has been overwhelmingly positive.”
Fiona Tarn
Head of Libraries, London Borough of Camden


