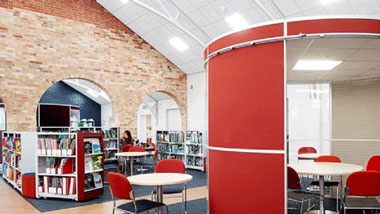Bournemouth and Poole College campuses
A project by FG Library for two campus sites at Bournemouth & Poole College shows how modern design can create flexible learning spaces.

Lansdowne Campus
Dating back to 1913, the Lansdowne Campus space was originally an art room with a high pitched ceiling and great natural light, but over the years the effect was diminished by the addition of a mezzanine floor and high shelving covering the windows.
The college was keen to reveal the original features of the room and bring back the light and airy feeling to the space. A similar style was required to the new campus at North Road, but with a more subdued colour palette sympathetic to the age of the building.
FG Library worked with Footprint Architects on a design and layout that worked with the current original features and space. Brickwork arches were sandblasted to create a magnificent back drop for the furniture.
Hard flooring was used to create a path through the long shape of the main library room. This also helped to divide the area into cluster zones, again in a more subtle colour. Acoustic pods were used wherever space allowed, to offer private group study areas, as well as the small group study rooms created using glazed panels between a run of arches down one side of the room.
North Road Campus
At the North Road Campus FG Library used large circular shelving arrangements to form curriculum clusters relating to different subject groups, providing the perfect solution for zoning the library. Bright and distinctive colours and highlights were used to further define each zone, with a base of white and grey to tie it together.
Study Pods with acoustic sound absorbing panels were used to assist with private group learning, and avoid students disturbing other users. This meeting space has proved to be extremely popular, and these are now available on a bookable basis.
Fully illustrated case studies for each campus can be viewed via the links on the right.