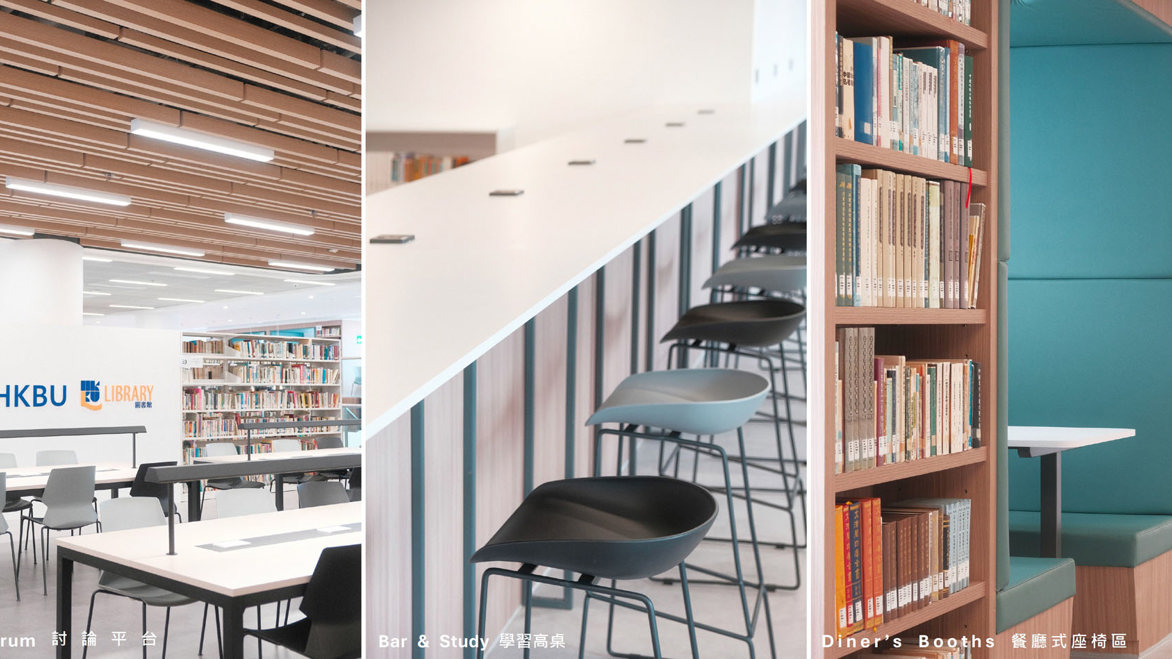Au Shue Hung Memorial Library, Hong Kong Baptist University
Revitalising traditional stacks into inspiring study spaces

Project Background
The Au Shue Hung Memorial Library building opened in 1996. While various renovations and enhancements have taken place over the years, the upper floors had been left untouched prior to the commencement of this project. With the aging of the facilities becoming apparent and given the clear need to improve the quality and quantity of study space at the University, a project to revitalise these floors was selected for funding by Hong Kong’s University Grants Council in 2022.
In the original design brief, the following elements were emphasised:
- Less emphasis on storage for books, and more space dedicated to comfortable individual and group study areas.
- Addressing of accessibility issues arising from the original design.
- Enhancement and modernisation of the aesthetics of the space.
Implementation
Collection management was the major logistical challenge, with over 500,000 items needing to be strategically relocated. Through coordinated efforts with facilities management, some were relocated within the library and more were moved to a temporary off-site storage facility. Evidence-based deselection criteria were used to identify some items for withdrawal in alignment with the library’s strategy to rightsize its physical collection.
This required intensive planning, which began in earnest in November 2022. Library staff were successful in navigating a tight timeline to handover the site to the appointed contractor at the end of June 2023.
Design Features
Prior to the renovations, the upper floors of the library were characterised by extremely dense stacks, isolated study carrels, and a gloomy ambience. In the very early stages new facilities such as a makerspace or digital scholarship labs were considered to make the area a more active zone. Ultimately, given the location far away from high traffic areas near the main entrance and the high demand for quiet study areas, it was decided that the spaces should remain dedicated primarily to silent study and book storage.
To develop a sense of community and belonging, the design embraced the concept of “studying alone, together”. This involved creating a variety of architectural solutions that promote solitary study as a shared learning experience. These include:
Nestled Stacks – For those that want the sense of being surrounded by knowledge, these seats maximise the available aisle width by wrapping around the structural columns.
Atriums – These areas take advantage of the high ceilings created by the split-level wings on Level 7. The individual booths in these areas have proven extremely popular, showing the highest rate of occupancy in the post-renovation space usage survey.
Learning Commons – These areas provide loose furniture allowing students to customise their learning environment.
The Forum – Located right at the top of the staircase, this multifunctional space can also be used for small-scale events.
Bar & Study – These higher-level workstations look out across the Forum. The work surface is high enough to be used as a standing desk, providing further options.
Diner’s Booths – Strategically positioned along the perimeter of the space, these cater to groups of varying size.

Reception
Officially reopened on the 1st August 2024, the new floors have been well-received by the HKBU community. Usage of the two floors has increased by around 50%.
The project demonstrates how traditional collection-centric library spaces can be reimagined in support of contemporary learning behaviours while simultaneously preserving core library functions. Going forward, the design vision realised in this project will inform the future revitalisation of other floors of the Main Library.

